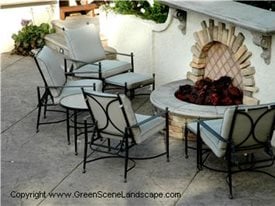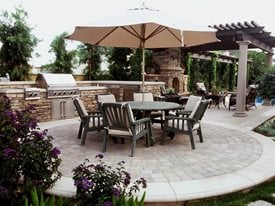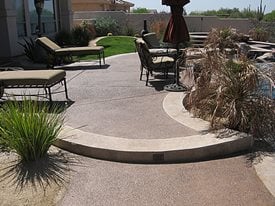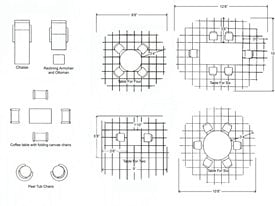Before your patio is poured, you need to think through exactly how you plan to use it:
- Do you like to entertain? Then you might think about creating various large patio areas to accommodate dining areas.
- Or is your backyard your private sanctuary? Then you might prefer bistro-size outdoor rooms with various small, cozy destination areas throughout your yard.
- Do you have young children? Designating play areas may be part of your plan.
The options may be endless, but the theory is the same that "form follows function". In essence, determine what it is you like to do and let your patio design come about from that thought process.
To aid in the understanding of the "function" of the space, ask yourself the following questions:
-
How many people do you entertain on a regular basis?
-
Do you also have large parties? How many people do you typically need to accommodate at these parties?
-
What are your favorite patio finishes? Stamped concrete? Pavers? Brick or stone?
-
What style, size and quantity of patio furniture will you be using in the yard?
Armed with the answers to these basic questions you can lay out patio space appropriately.
TOP 4 PATIO TYPES

Standard size 6-7 feet. Great for side yards and little back corner destinations.
Bistro Patio
Bistro-style concrete patios are great for side yards, corners and small backyard destination spots. Because of their diminutive size, they can be a challenge to design. Attention must be given to making the patio large enough to be functional yet small enough to fit the space. If the patio will have a stamped design, the pattern must be chosen carefully so it will fit nicely within the tight layout. Here are few additional design tips:
- Make the patio large enough to accommodate a small table and at least two chairs. A good size for a bistro patio is about 6 to 7 feet in diameter.
- When it comes to stamp pattern choices, smaller is usually better. Consider using cobblestone or brick versus large field stone or slate patterns. Large patterns will overwhelm the space and it will be difficult to establish pattern continuity in such a small area.
- Another option is to use an embossing or texture skin over the entire patio for a more subtle look. For examples, see Stamped Concrete Patterns and Designs.
- Because bistro patios are usually adjacent to the home, it’s best to keep the colors simple and choose tones that complement the façade of the house.
Get more bistro patio planning tips: Design Ideas for Small Backyard Patios

Standard size 12-14 feet. Great for accommodating a 48" round table.
Get more living room patio planning tips: Design Tips for Planning Your Outdoor Room
Outdoor Dining
A 48" round table can seat 6-8 people depending on the size of the chairs. The minimum patio size to accommodate a 48" round table is 10 feet 6 inches. This allows enough space to pull out chairs, but not much walk around space. Use 12-14 feet as a minimum patio size allotment for each 48" round table you intend to accommodate. Size your patio based on your entertaining needs and the number of people you plan to host regularly.
View this patio sizing chart for standard round and rectangular spacing.
Download a checklist that will help you create your outdoor room (PDF)

Standard size 2-6 feet. Great for lounge chairs and cocktail tables.
Sundeck Patios
If you want to include a sundeck for lounge chairs then plan a space that will accommodate 2-4 lounge chairs (2ft x 6ft) with cocktail tables between and a 3 foot clear walking space past the foot of the chairs. Around swimming pools you may want to increase your minimum clearance from 3 feet to 5 feet to avoid an accidental dip in the pool.
RELATED:
Patio Extension
Circular Concrete Patio



