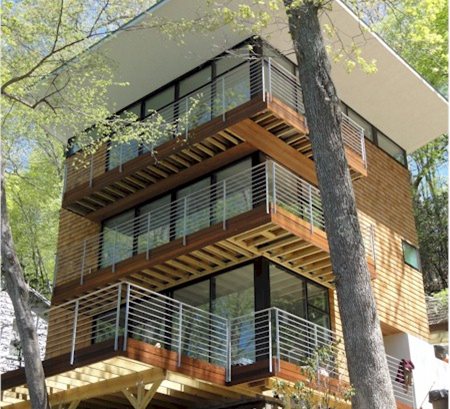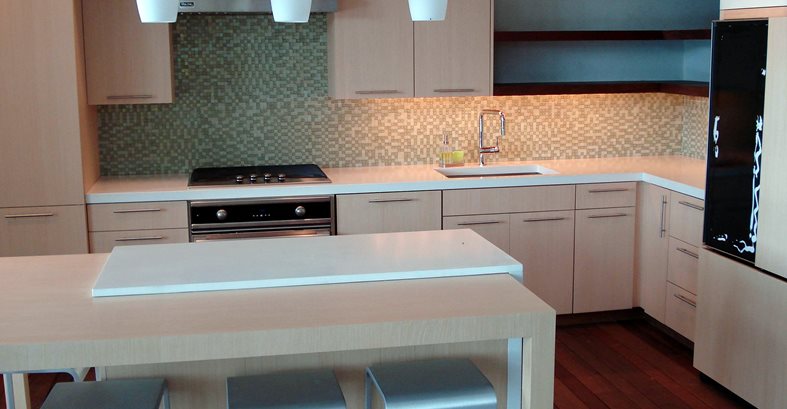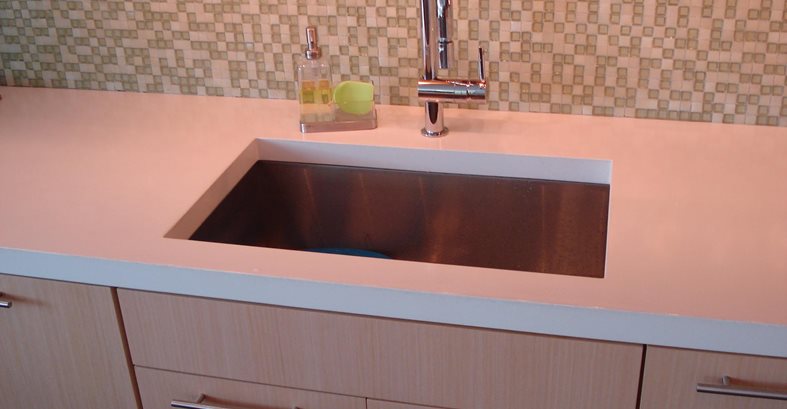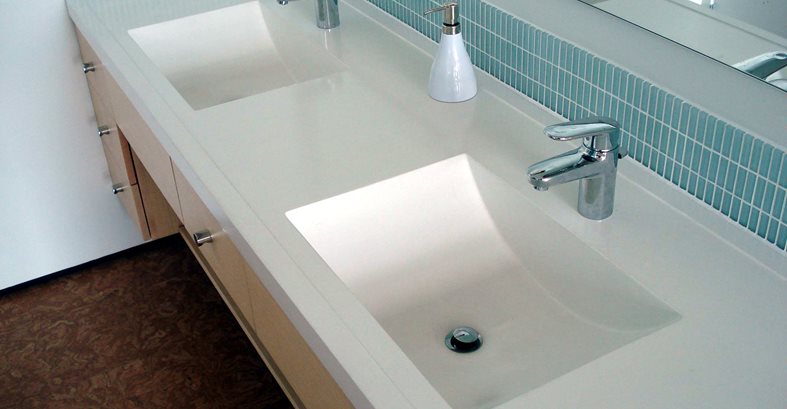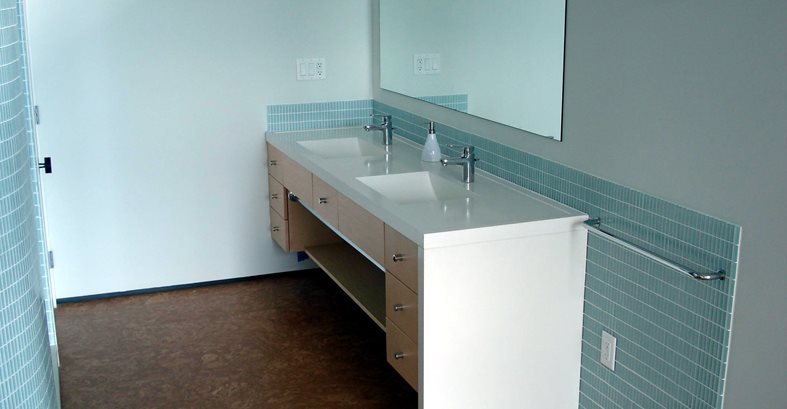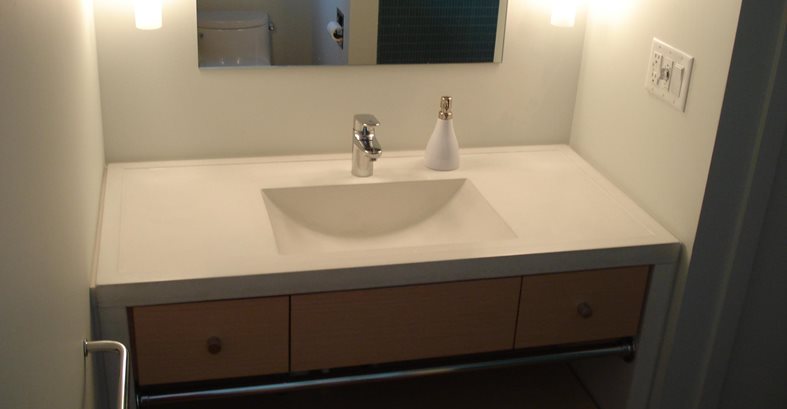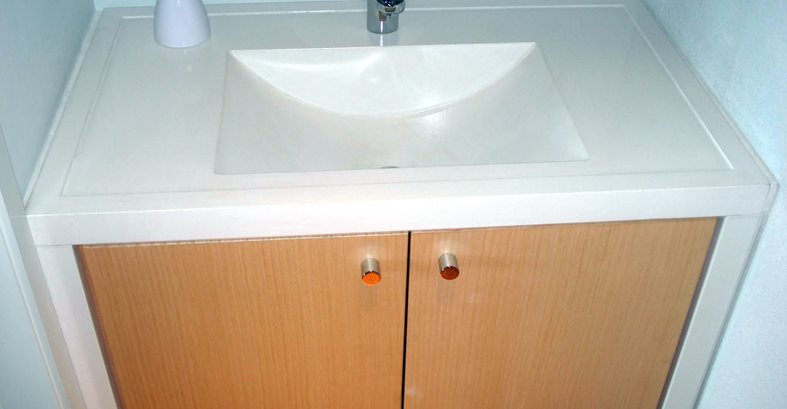When planning the look of their new lake house, located in East Haddam, Conn., just a few miles from their year-round residence, these homeowners wanted to break away from the traditional and go for something completely over the top. The resulting home is an impressive ultramodern tri-level structure made of glass, steel and wood, with an interior that reflects the contemporary design scheme. That includes the use of white concrete countertops, vanities and sinks in the home’s kitchen and three bathrooms.
The versatility of concrete made it a perfect choice for this unusual project. “Concrete offers homeowners and designers a level of flexibility that just isn't possible with other materials, yet it blends so well with other materials, such as different woods and metals,” says Dave Magnano of Evolution Architectural Concrete, a LEED-certified builder and a member of the Concrete Countertop Institute.
In fact, Magnano got the project after he met the home’s architect, Chris Arelt, Nautilus Architects, at a LEED certification course. “Concrete was a natural choice because it is a green, contemporary alternative to stone or synthetic surfaces,” Arelt said.
In keeping with the home’s contemporary, minimalist look, the architect and homeowners chose to make all the countertops pure white, which Magnano achieved by using a high loading of titanium-white pigment, along with white portland cement and white sand. Minimal polishing was done during finishing so as to not expose too much aggregate.
To help reduce the weight of the countertops, Magnano used a custom GFRC mix reinforced with a blend of ½- and ¾-inch alkali-resistant glass fibers. He also used foam cores for the 2-inch-thick slabs wherever possible to further reduce the weight and make the countertops easier to transport.
CCI training comes in handy
Magnano first became hooked on concrete countertops several years ago, after one of his friends made a concrete bartop for his kitchen. He was so intrigued by the possibilities that he attended several courses at the Concrete Countertop Institute in North Carolina, learning everything from mix design, to templating, to installation.
Those skills came in handy on this challenging project, which required careful craftsmanship and attention to detail. “All my mix designs are made from scratch and based off CCI mixes, which are engineered for strength and durability,” he says. “The biggest challenges on the project were the details, such as the 1/8-inch marine edge on the vanity tops and the connecting shadow lines between the vanity tops and legs, which called for plenty of handwork.”
All the countertop slabs were cast in Magnano’s shop and delivered to the jobsite after finishing. “Installation was a challenge due to the steep terrain of the jobsite. The road, which is right next to the house, is at the same elevation as the roof, so just getting the slabs down the hill safely was an event in itself,” he says.
Materials used
Titanium-white pigment: Concrete Countertop Supply by Fishstone, Elgin, Ill.
Concrete sink molds: Crete Molds, Hartland, Wis.
Concrete sealer: Stonelok E3 epoxy resin and 2K polyurethane coating, from Richard James
Specialty Chemicals Corp., Hastings, N.Y.
Concrete countertop contractor
Dave Magnano
Trident Builders, Evolution Architectural Concrete, Essex, Conn.
Architect
Chris Arelt, Nautilus Architects, Old Lyme, Conn.
www.nautilusarchitects.com
Builder
Gary Lankerd, Lankerd Carpentry, Waterford, Conn.
Submit your own project photos
See more concrete countertop color options
