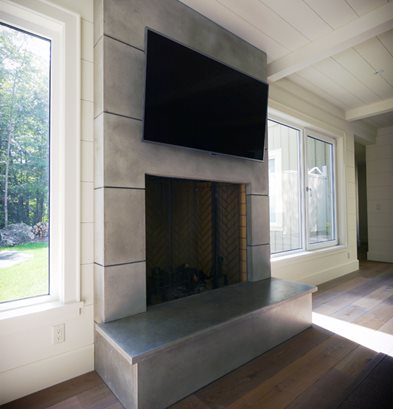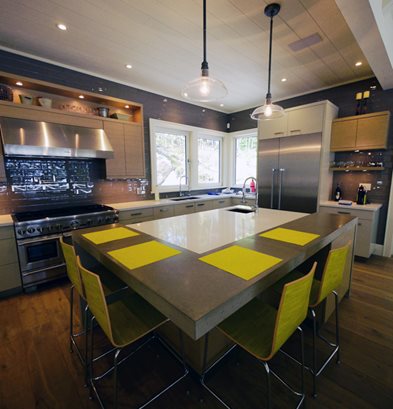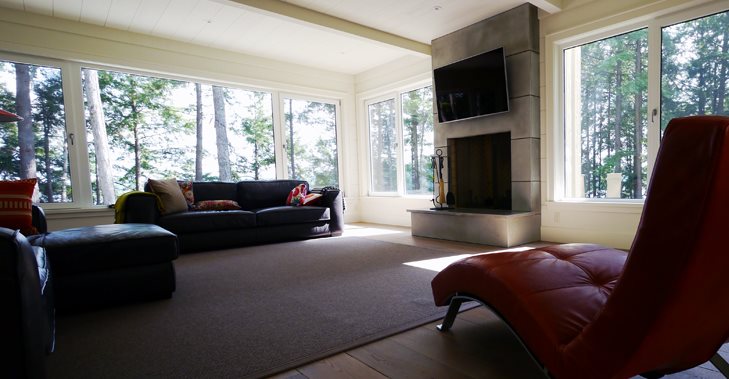- Fireplace Surrounds Home
- Concrete Fireplace Pictures
- Concrete Fireplace Surround Design Ideas: Behind-the-scenes info and photos
- More Precast Concrete
- Concrete Countertops
- Concrete Furniture: Tables, benches, desks
- Concrete Sinks: For bathrooms and kitchens
- Fire Pits & Bowls
- Related Information
- Outdoor Concrete Fireplaces
- Concrete Contractors: Find concrete products & suppliers
Wrap-Around Concrete Fireplace Enhances Lakeside Views
Project submitted by David Solursh, Concrete Tides, Collingwood, Ontario, CanadaThe Muskoka region of Ontario, Canada — often referred to as “cottage country” — is a scenic getaway north of Toronto dotted with quaint villages and more than 900 lakes. In this popular vacation destination, a fireplace is almost a must-have, adding warmth and ambience to the cozy lakeside homes.
For this custom-built cottage, the homeowners wanted a fireplace that would be the focal point of a great room that overlooks an adjacent lake. They also wanted the fireplace surround to serve as a mounting base for their large flat-screen TV, which necessitated extending it from floor to ceiling.
“The look and feel of concrete fit their overall design of the cottage,” says David Solursh of Concrete Tides, which specializes in custom precast concrete accent pieces, fireplaces, and countertops. A concrete fireplace could also be customized to accommodate the flat-screen TV and to fit in perfectly with the great room’s expansive wall of windows.
“A wrap-around fireplace style was important to the customer and very tricky to form. But once we had the measurements down, we produced each panel to exact size and made side panels that were mitered in place during installation,” says Solursh.
Exact templates for the panels were made onsite, and then the panels were cast in the shop, with minor tweaks made onsite during installation. Each panel was formed with a 1/8-inch return at the edges so that when butted together the line between them would be crisp and clean.
As for the TV, it was simply attached to the front of the fireplace surround with a standard flat panel mounting system. “I had meetings with the builder and designer before fabrication, so that blocking could be incorporated into the fireplace framing, allowing bolts drilled through concrete after panel installation to have something structural to bite into,” says Solursh.
The fireplace was left a basic gray color so it would not compete with the overall decor of the room. As an accent piece, the homeowners also wanted a concrete breakfast bar in the kitchen in the same color as the fireplace, which is on the same floor.
Like the fireplace surround, the breakfast bar was made out of a series of precast pieces, mechanically held together with hardware and adhesive and supported underneath with metal brackets. Each piece is 1.5-inch thick with a drop-down edge to give the illusion of depth.
For both concrete elements, Concrete Tides used their own “tweaked” version of GFRC, making use of glass and PVA fibers as well as mineral fibers that were formed during the chemical reaction of the concrete. Both pieces are sealed with a reactive lithium silicate-based sealer.
Concrete Tides has been in business for 12 years, and Solursh says he is seeing a growing demand for architectural accent pieces, with a huge push on custom fireplaces and kitchen breakfast bars. “We focus on delivering a highly customizable product that merges art, form and function into products that truly are one of a kind,” he explains.
Precast concrete contractor:
David Solursh
Concrete Tides, Collingwood, Ontario, Canada
www.concretetides.com
Interior designer:
Northern Living Kitchen & Bath, Seguin, Ontario
www.northernliving.ca







