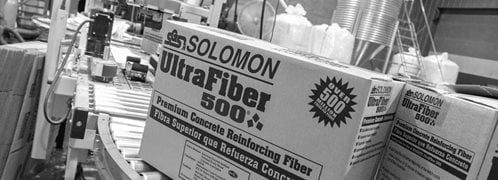- Concrete slabs home
- Use a low water-cement ratio: How to calculate
- Subgrades and subbases for concrete slabs: Tips for ensuring good support
- Concrete Slab Finishing Tips
- DIY Slab Mistakes to Avoid
- How to Prevent Cracks
- Guidelines for preventing cracks in concrete slabs
- Be active in deciding where control joints will be placed
- Reinforcing Concrete Slabs
- Proper Curing of Concrete Slabs
- Properly curing concrete slabs: Why and how
- Related Information:
- Concrete fasteners
- Concrete forms
- The three types of concrete foundations
- Aggregates in ready-mix concrete
- Vapor barriers for concrete slabs
- Post-tensioned concrete slabs
- Concrete slabjacking
- Concrete testing
The Foundation Construction Process
The foundation of a home or building is essential to the value and safety of the structure. The construction must be done correctly in terms of the type of foundation being formed, avoiding problems with settlement, and properly preparing the subgrade through final curing stages. Each phase of foundation construction has necessary requirements and components upon which a structure depends.
Find concrete foundation contractors near me.
Below Sunlight Homes provides and excellent construction diary of the homebuilding process. Within this diary is excellent information on building a foundation with insulated stemwalls and radiant heating.

Foundation Construction Steps
1. Ground breaking, excavation
- Grading the lot and getting it tested for compaction
- Digging trenches for footings
- Setting batter boards to level the house

2. Footings dug, rebar set, inspection, footings poured
- Installing rebar (and using safety caps)
- "Boom pumping" concrete

3. Polysteel stem wall forms, stems poured, rough-in plumbing
- Installing polystyrene blocks for pouring insulated stemwalls. Cold migrates into the home through the stem walls and slab if the stemwalls are not insulated.
4. Radiant heat, inspection, poured slab
- The ground inside forms is prepped for the slab
- Plumbing pipes are run under the ground and stubbed up in their exact locations
- Black plastic is laid on the ground as a radon shield
- Plastic tubing is laid for the radiant heat. The location and density of the tubes correspond with the space it will be heating and the finish flooring to be used.
- The concrete Is "boom pumped" into place
5. Clean-up, site grading, block wall
- The site is cleaned up and prepared for the framing crew.
Related:
Waterproofing Concrete Foundations
Why Build a High Quality Slab on Grade
Make Sure the Subgrade is Compact
 Brickform Ultra-M1x
Add color and fiber with one product
Brickform Ultra-M1x
Add color and fiber with one product
 Rescue-Pak
Contains six of the most effective admixtures
Rescue-Pak
Contains six of the most effective admixtures
 UltraFiber 500®
Will not ball or fuzz, accepts color
UltraFiber 500®
Will not ball or fuzz, accepts color




