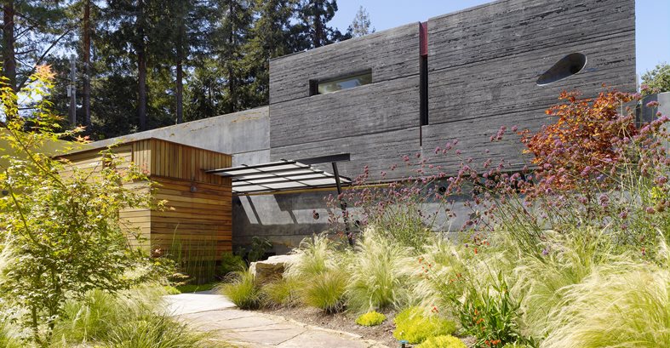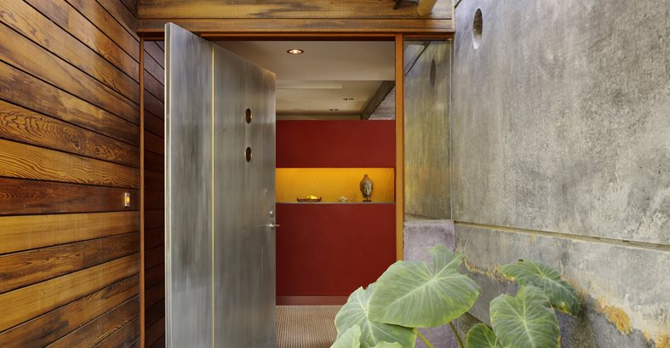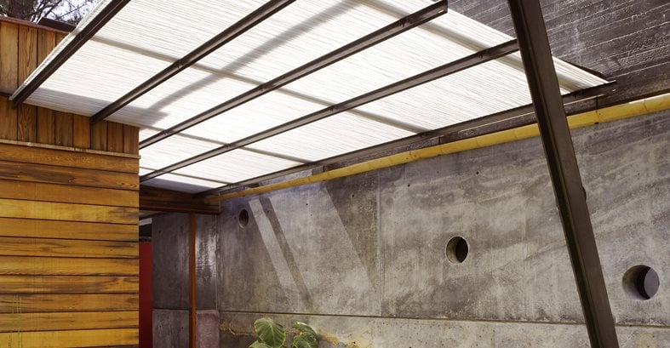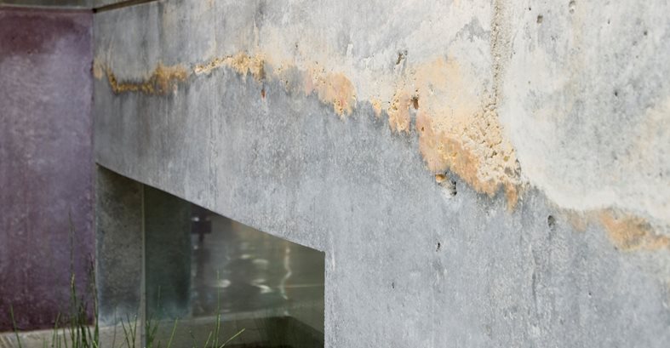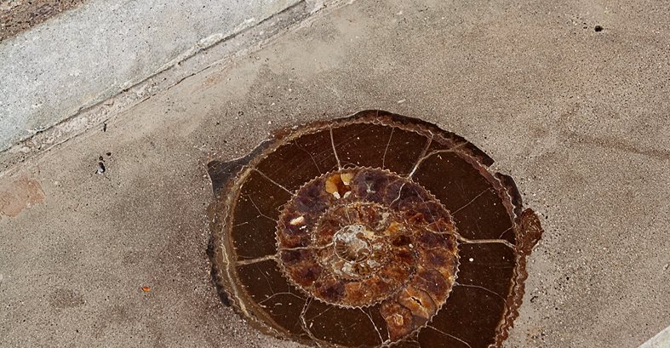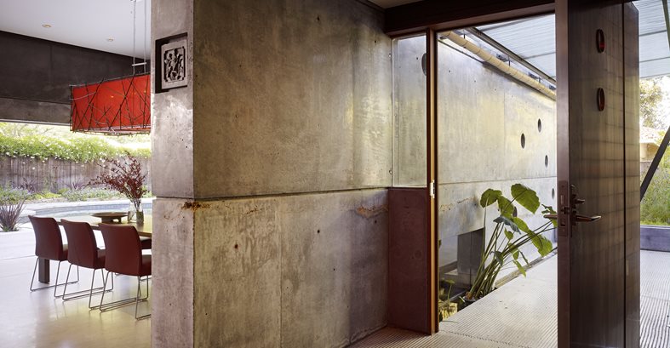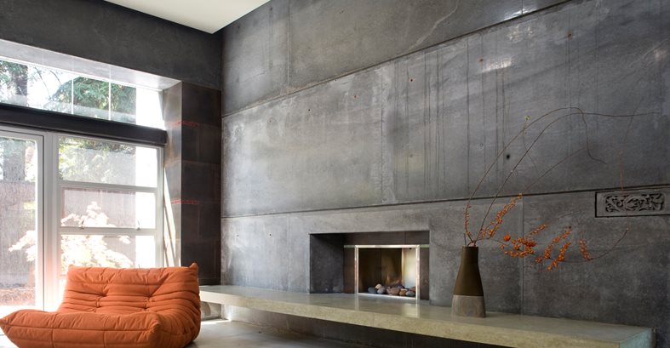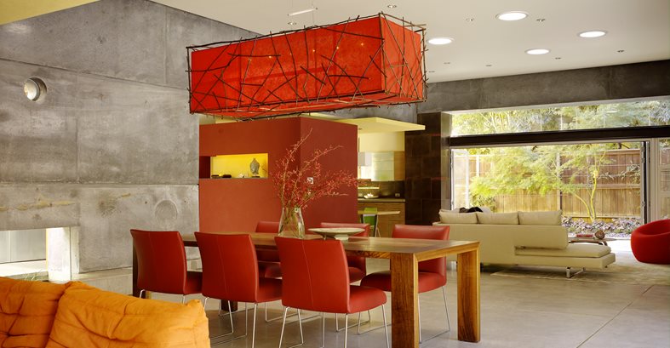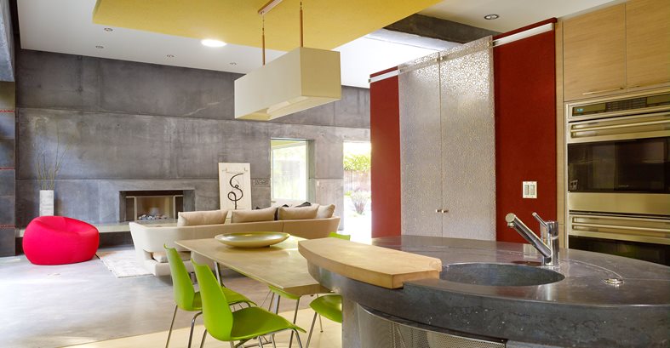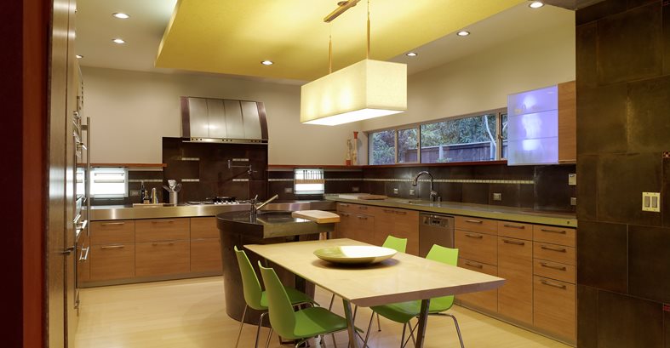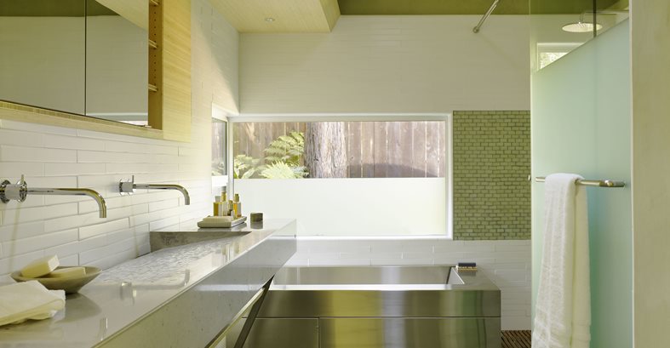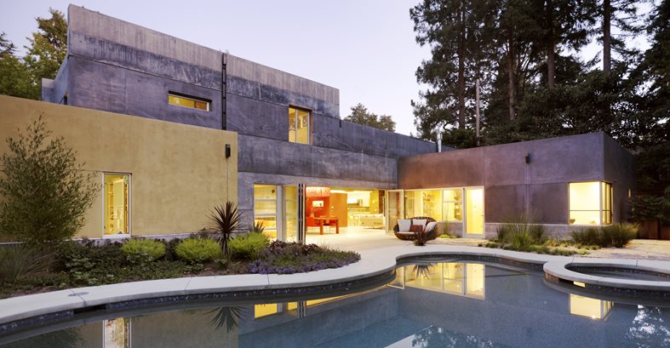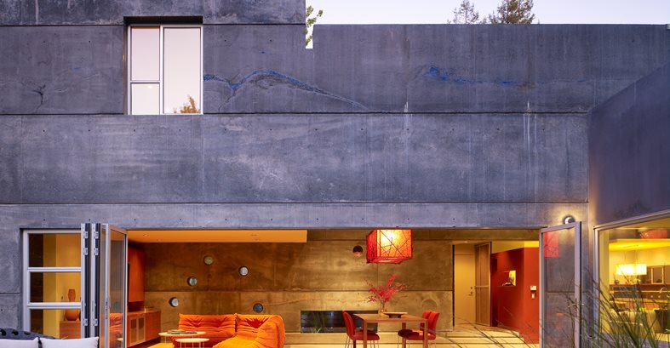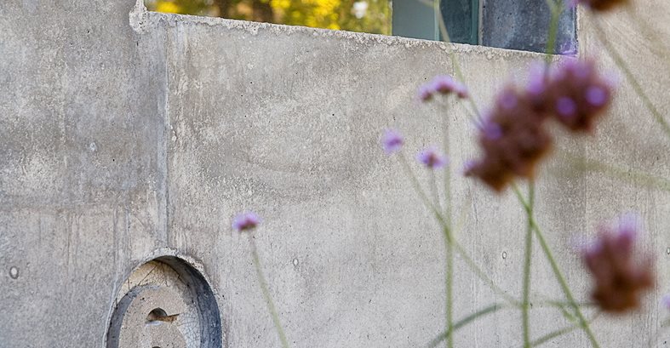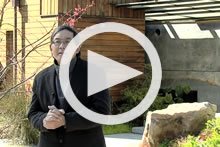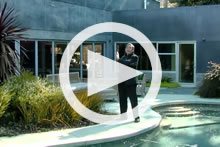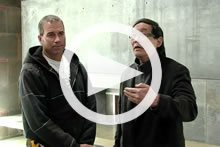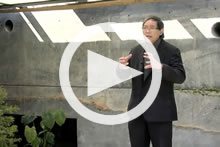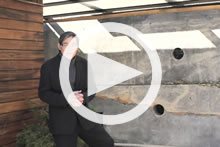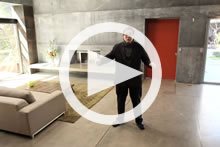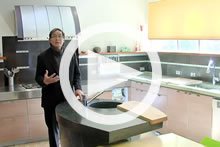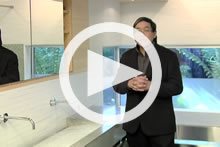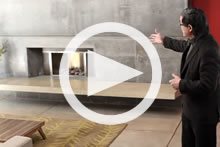- Concrete Homes Home
- Concrete Homes Pictures
- Do Concrete Homes Cost More?
- Optimizing the Energy Efficiency of an ICF Home
- Design Ideas for Concrete Homes
- Related Information
- Building Concrete Safe Rooms
- Going Green with Concrete: An Overview of Concrete's Eco-Friendly Benefits
- Tilt-Up Concrete Construction
- Building a Concrete Basement
- Other Resources
- Concrete Home Infographic
- Free Brochures
- Concrete Contractors: Find Concrete Form Products and Suppliers
Section Sponsor

Concrete Homes
House 6 Displays the Artistic Beauty of Structural Concrete
A home designed by award-winning concrete artisan Fu-Tung Cheng showcases unique ways to build with concreteLocated at the end of a quiet cul-de-sac in a Northern California suburb, House 6 is not at all what you would expect to see in this quiet neighborhood of traditional homes bordered by redwood trees. What was originally intended as a remodel of an existing ranch-style house ultimately became a work of modern art in the form of 4,000-square-foot structure composed primarily of concrete. House 6 is the first concrete home built by award-winning designer Fu-Tung Cheng of Cheng Design using a concrete wall casting system that creates both structure and aesthetic finishes simultaneously.
Although Cheng is widely recognized for his extraordinary concrete countertop work, House 6 gave him the opportunity to apply his hands-on skill with concrete on a much larger scale. Cheng employed many of his signature techniques during the construction of House 6, while also venturing into uncharted territory by experimenting with some unique, innovative methods.
“This is one of my proudest achievements up to this point because it's an accumulation of so much experience based on smaller projects,” says Cheng. “Actually, a lot of what you see here in this house is informed by my experiences of making and working on countertops and taking those opportunities and applying them on a bigger scale.”
House 6 is Cheng’s first hybrid structure, featuring a core of concrete and traditional wood framing. It mixes both rough, board-formed concrete walls on the exterior with super-smooth concrete walls on the interior, articulated with bands of exposed aggregate. Many of the floors in House 6 are also exposed concrete, which were poured as part of the home’s 18-inch-thick mat foundation. And, of course, Cheng’s specialties -- concrete countertops, vanities, and fireplaces -- were custom-built for the home as well.
For aesthetic balance, Cheng didn’t build House 6 entirely of concrete. On the exterior, he balanced out the concrete using materials with warm colors, such as yellow stucco, reclaimed redwood, and even recycled pickling barrels. Indoors, he integrated concrete with glass tile, stainless steel, bamboo and Japanese plaster.
“Like in a lot of my work, both interior and exterior, I like to blend an array of textures together to create an ambience or create a sensation or a feeling that you have an emotional connection with. I never use concrete solely on its own. I try to mix it with other materials and textures,” Cheng explains.
Placing walls, 4 feet at a timeThe concrete walls were poured in 4-foot lifts using a slip-casting technique employing 4x8-foot panels of plastic laminate and plywood ganged together, resulting in the combination of smooth and rough finishes. Working in lifts gave Cheng greater control over the pour and allowed him to introduce subtle bands of color and exposed aggregate before the concrete set. It also allowed him to reuse the same plastic laminate and plywood forms for much of the project, thus conserving construction materials.
Other concrete highlights
- A concrete fireplace and cantilevered hearth in the great room, along with a radiant-heated polished concrete floor enhanced by decorative brass strips and fossil inlays.
- A sculptural kitchen island and a concrete countertop in the kitchen, featuring built-in elements such as a cutting board, drain board and sink.
- A concrete countertop and sink in the master bathroom, with mosaic tiles placed in the base of the sink to take the brunt force of the water. Also in the bathroom is a terrazzo-look concrete floor, which Cheng colored with green pigment and enhanced with bits of turquoise and sodalite.
- An entry walk with hand-tooled lines to add texture and traction and bits of blue glass to add decorative interest.
“I was able to almost model the walls, if you will, and in a very painterly way, use pigments themselves -- raw iron oxides and metallic oxides -- and put them in the walls and play with it almost as if you would play with a clay-fired disc and put fired pigments on them. And, in that way, this house transformed itself from the ordinary to the extraordinary,” says Cheng.
Even the form tie holes in the walls became decorative elements, with small decorative caps inserted inside each one. “Because we use custom threaded form ties rod instead of using the standard form ties, each one left a little hole and we embedded little pieces of copper,” says Cheng.
