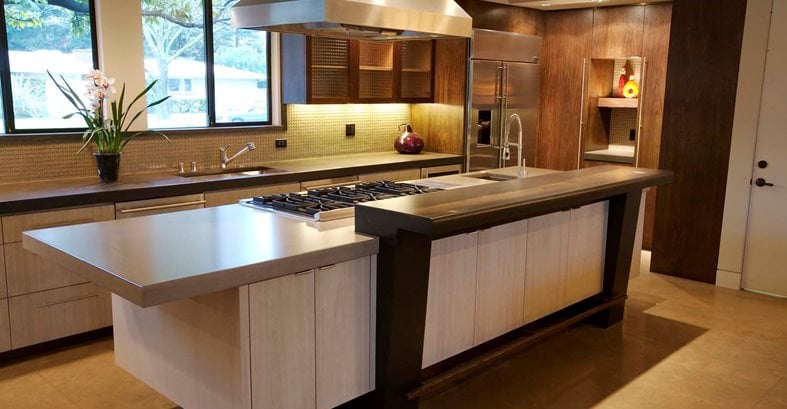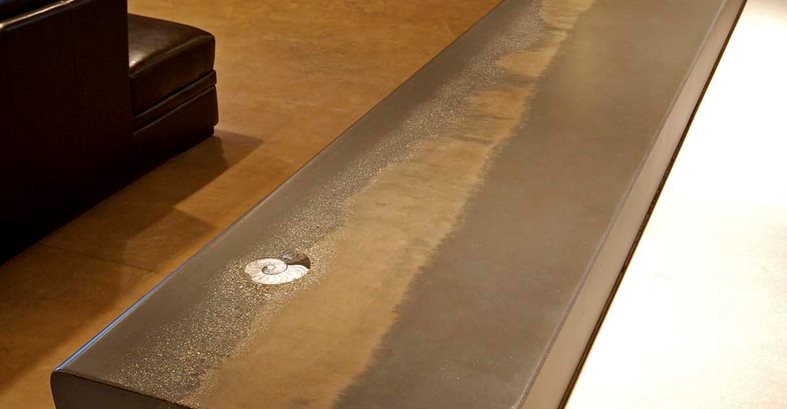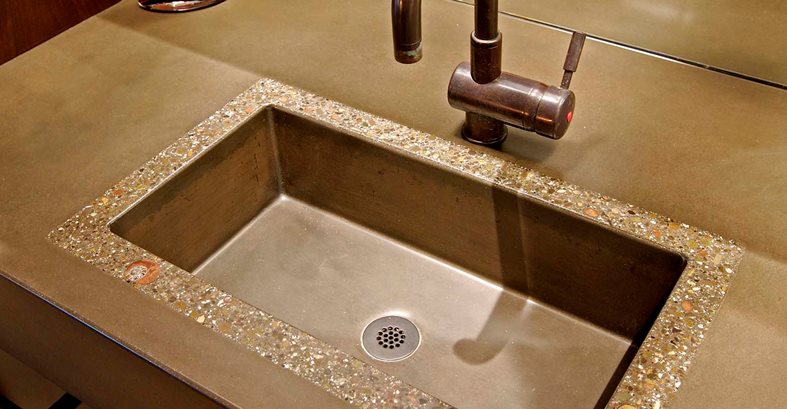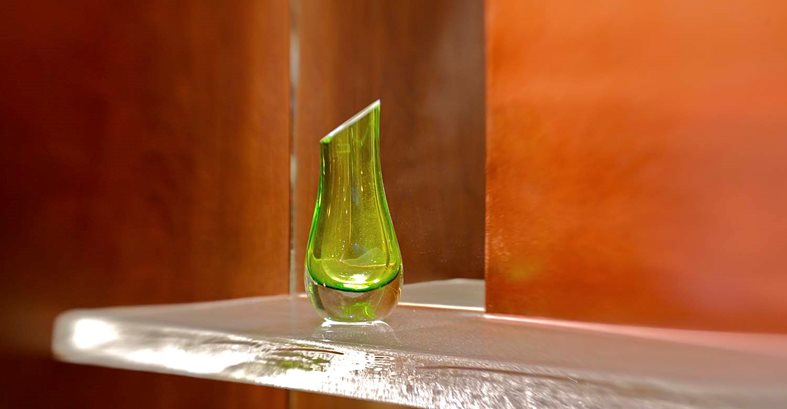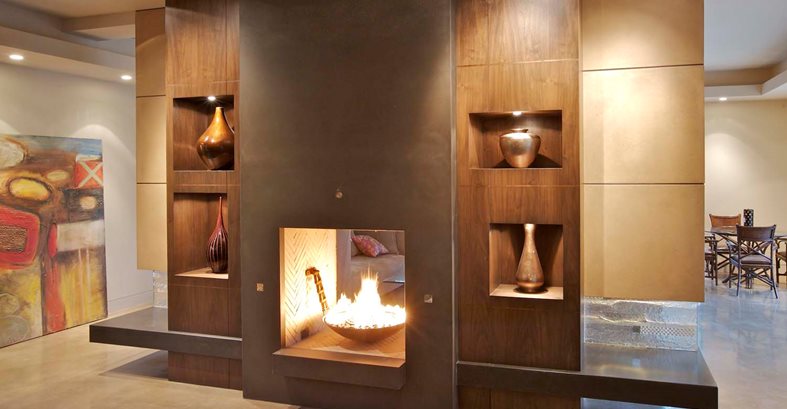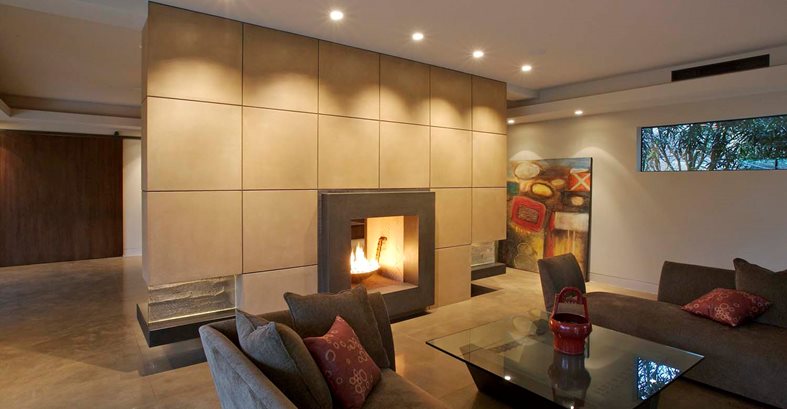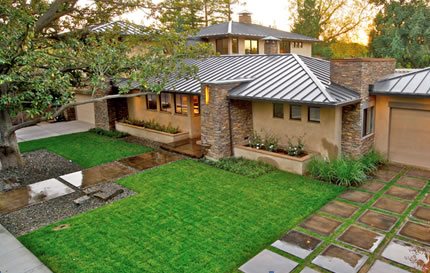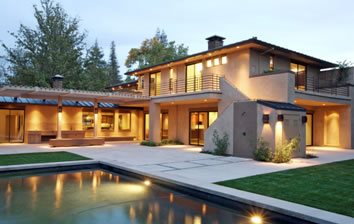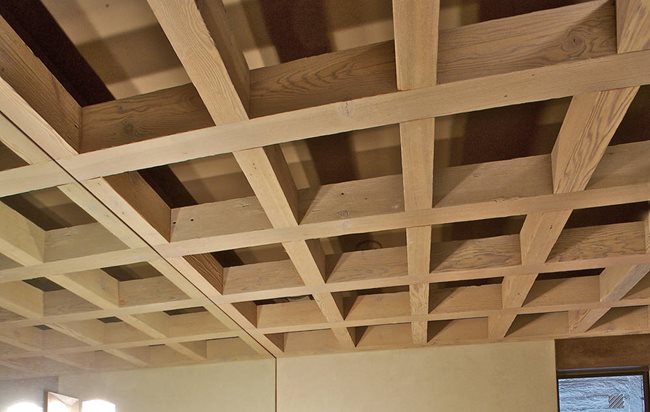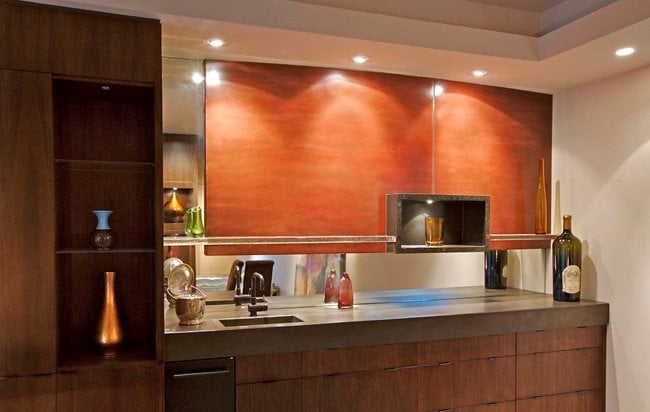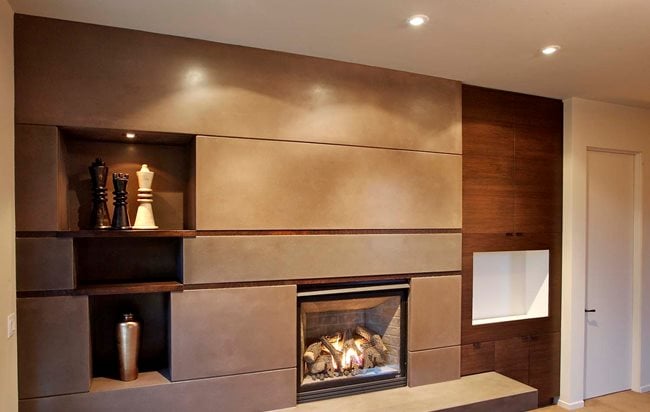- Concrete Homes Home
- Concrete Homes Pictures
- Do Concrete Homes Cost More?
- Optimizing the Energy Efficiency of an ICF Home
- Design Ideas for Concrete Homes
- Related Information
- Building Concrete Safe Rooms
- Going Green with Concrete: An Overview of Concrete's Eco-Friendly Benefits
- Tilt-Up Concrete Construction
- Building a Concrete Basement
- Other Resources
- Concrete Home Infographic
- Free Brochures
- Concrete Contractors: Find Concrete Form Products and Suppliers
Section Sponsor

Concrete Homes
Model Home Showcases Exquisite Concrete Craftsmanship
Artisan and master craftsman Mat Rogers builds a dream home with concrete in every roomWhat happens when a specialist in designing and building with decorative concrete gets the opportunity to fully express his artistic passion without being restrained by project deadlines, client demands or a strict budget? This spectacular home is the outcome—the crème de la crème of what is possible when a material as versatile as concrete is taken to its full potential by a master craftsman.
The artist responsible for this magnificent showcase of decorative concrete is Mat Rogers of Flying Turtle Cast Concrete, Modesto, Calif., a design studio specializing in the crafting and fabrication of fine concrete products for homes and businesses. "Before founding FTCC 10 years ago, I had a 12-year career as a design-build contractor. This house represented an opportunity to come back full circle and integrate and express what I learned about concrete over the last 10 years," says Rogers.
The house, located on a spacious wooded lot in Modesto, is a remodel that boosted the home's size from 1,700 square feet to 4,500 square feet. Design, demolition and construction took about 2 years to complete at a total cost of about $1.2 million. The home held its first open house this February and is available for tours by appointment.
"I bought the house 7 years ago, knowing that one day I would develop a project there," says Rogers. "It has given me an opportunity to introduce to the community both the numerous concrete elements within and without, and my work as a designer."
Rogers designed the house for someone who plans to entertain guests in a unique atmosphere. The lot is large for the area and surrounded by beautiful, mature trees. The two-story home design preserves much of the lot for outdoor enjoyment, including an in-ground pool and expansive patio with a barbeque area and shower. Concrete is used extensively on the exterior of the home, both as a hardscaping material and for architectural enhancement.
However, the exterior concrete display is just the beginning. Step inside this extraordinary home and you'll encounter concrete elements in every room, including colored and polished concrete floors, countertops and vanities with integral sinks, concrete and walnut furniture, fireplace surrounds, and many other dramatic touches. Most evident is how Rogers uses concrete as a form of artistic expression, adding interest and intrigue by incorporating unique shapes, colors, inlays and surface finishes. Here, Rogers shares photos and descriptions of some of the most distinctive concrete features found inside the home.
Kitchen Island
The kitchen island bar is a favorite among visitors, says Rogers. The black concrete counter cantilevers off of rectangular concrete columns that extend below the floating lower cabinetry at an angle. A streak of walnut-colored concrete along its length has fossil inlays at each end, at the color shift from walnut to black.
"The streak was achieved by first pouring the black concrete into a tilted mold. We allowed the black to set up a bit, and then we poured a streak of walnut brown along the length of the mold and let it set. Finally, we poured the remaining black over the brown streak. Later we water polished the concrete with a diamond grinder at the color shift along its length to add in an exposure of sand that makes the fossils appear to be occurring in a natural strata of earth," explains Rogers.
Lower Bath
All the walls in the spectacular lower bath consist of beige-colored concrete panels that extend up to the ceiling and support a grid of 4x6 timbers. The wall panels contrast beautifully with a wood-toned concrete vanity with an integral sink and backsplash.
"The color was achieved by beginning with a reddish-taupe concrete casting, then acid staining the concrete with amber and walnut tones. The final color effect is very rich in depth with layers of wood tones," says Rogers. The wall panels include an integral, cast concrete toilet tissue holder and integral grooves at the wall and tub deck to fit the glass shower enclosure.
Dining Room Bar
The bar in the dining room features a 10-foot-long brownish-black concrete countertop with a rectangular integral sink accented by a 1 ½-inch band of exposed sand and rock, with small fossils around its perimeter.
As a backdrop to the bar is a spectacular wall consisting of two large convex Chianti-colored concrete panels, a mirror, 1 ½-inch-thick cast glass shelves designed to glow and illuminate glass art and wine bottles, and a black concrete display niche with a ground-edge face. Chunks of red glass at this perimeter edge add a hint of the red displayed in the large wall panels.
"The convex red panels are not recognized by most as being concrete, since the color variation is so unique," says Rogers. "We used three coloring techniques. First, we streaked in bright red concrete along with the Chianti-colored concrete during the pour. Second, I used a cherry red alcohol-based aniline dye to boost the color intensity, and then a faint black acid stain with a heavier concentration at the outer sides of the panels. Finally, I sanded the panel gently in a horizontal, wavy manner to give added intensity and variation to the complex color."
Two-Sided Fireplace
Probably the most impressive concrete element in the house, according to Rogers, is the two-sided living/dining room fireplace with a fire set consisting of a wok held by two antique chains at its center. The dining room side of the fireplace is a one-piece black slab of glass-fiber-reinforced concrete extending from floor to ceiling. Decorative accents include a centered fossil inlay, two colored 2x2-inch stone inlays, and special grinding at the top for texture. Niched walnut columns abut each side of this black panel. Beyond the columns, extending outward, are two floating counters 15 inches above the floor with tan concrete panels above. At the base of the panels are edge-lit cast glass panels that emit an amber glow at night.
The living room side of the fireplace is simpler in composition, featuring a large square-grid pattern with a 5x5-foot black frame around the firebox opening ground at its face for textural interest. For the base of the coffee table in front of this fireplace, Rogers used two concrete slabs dramatically leaning in a V-formation. Two chains matching those used in the firebox are embedded into the slabs to prevent then from falling outward. The top of the concrete slabs are ground to reveal rock, fossils and sand that can be viewed through the glass tabletop.
Master Suite Fireplace
The master suite fireplace is a beautiful floor-to-ceiling composition that integrates a walnut entertainment center at the right side with a recess for a TV screen. The fireplace is made of two-toned taupe and gray concrete with rusted, forged metal band inlays that align with walnut shelving. The shelves bridge the deep concrete niches on the left side. The lower portion of the fireplace features a long, floating hearth that notches neatly into the entertainment center to provide a platform for easy access to an upper storage cabinet above the TV recess.
Flying Turtle Cast Concrete
1314 Coldwell Avenue
Modesto, CA 95350
(209) 530-1611
sales@flyingturtle.us
Photography by: Matthew Visser
