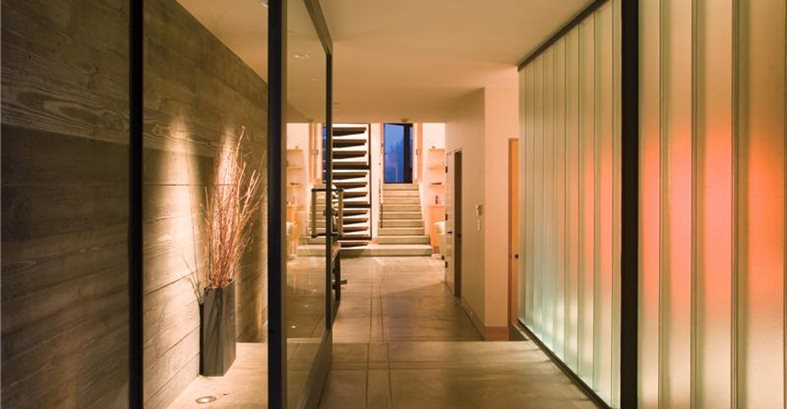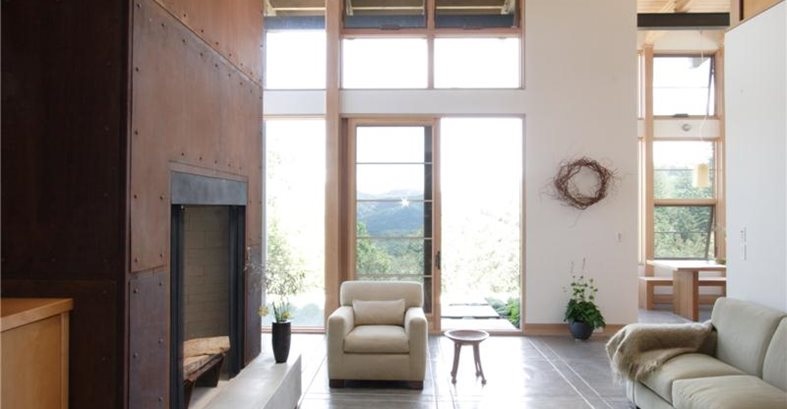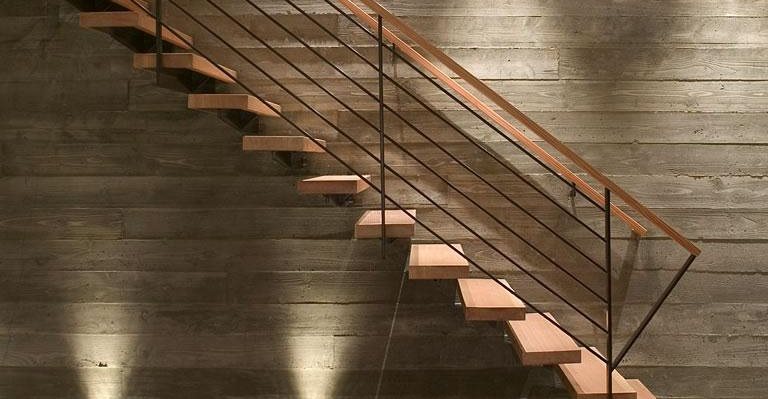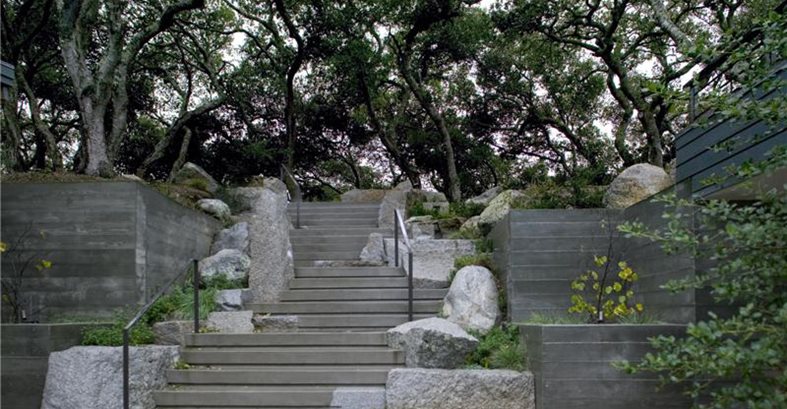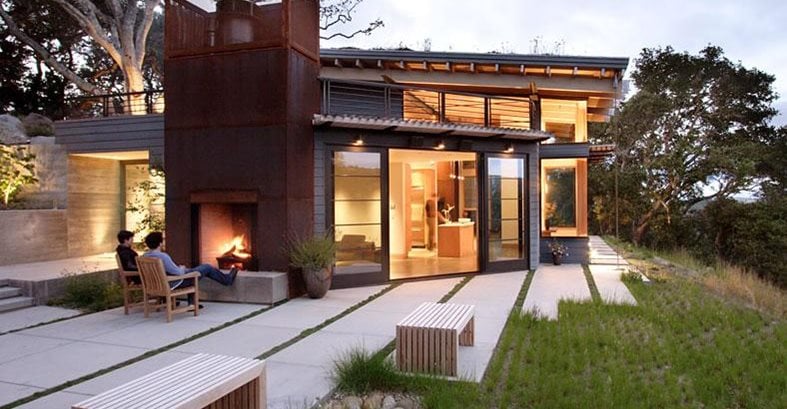If you're in the concrete industry it is likely that you are well aware of the versatility and beauty of concrete. However, sometimes it can feel like a battle to get others to see the benefits. Recently, we had the chance to speak with a man outside the industry that believes strongly in concrete's value. We invite you to check out how Jonathan Feldman, of Feldman Architecture, an award-winning residential design practice in San Francisco, has used concrete on many of his projects.
CN:
What do you like about concrete?Feldman:
Concrete is a simple and versatile material, it can be very refined or rough. It can create wonderful massive elements that anchor a space. It's natural and timeless. Concrete is earthen and stone-like. It is heavy, rough, natural and raw. There's nothing artificial or plastic about it, it's an honest material. The Romans were building with concrete thousands of years ago, and it's likely that we will be building with it for many more to come.CN:
Are your clients reluctant to use concrete?Feldman:
We are lucky that concrete has been a big part of our aesthetic from the beginning. Our clients have seen our previous work and are open to our style. In fact many of them want the look that concrete provides. However, I do think that the general public is hesitant towards using concrete inside their homes. I can imagine that it would be a difficult conversation with someone who is not familiar with how beautiful and versatile it can be.CN:
What are the benefits of using concrete as a flooring material?Feldman:
Concrete is an excellent flooring material because it is hard-wearing, budget-friendly, low-maintenance and beautiful. It also has great design versatility because it can be finished in nearly any color or texture.For House Ocho, we wanted a hard-wearing material that the owners wouldn't have to worry about. Originally, we thought about stone floors, but in the end felt we could achieve what we wanted at a fraction of the cost with concrete. Another reason we used concrete floors on this project is its thermal mass. The home has a passive design which takes advantage of seasonal sun and shade patterns, it also features radiant heating. Because of concrete's high heat capacity it soaks up warmth from the sun (or the in-floor heating) and slowly releases it into the house.
CN:
How were the floors in House Ocho finished?Feldman:
We used an integrally colored monolithic slab that was the on grade structural slab as well as the finished flooring material. A four foot grid of control joints was used to prevent cracks and create a pleasing pattern on the floor. Strategic expansion joints were also worked into the grid pattern. We took our color pallet from the natural elements found on site. The warm grey we created in the floors works well with the soils and rocks near the house. Because the home sits twelve feet below grade we were careful not to go too dark with the color. A glossy sealer was used to further increase the brightness and reflectivity of the floors.Now when we install concrete floors we pour the finished floor slab at the end of the project, separately from the structural slab. This helps with quality control because we don't have to worry about rust, spills or chips occurring during construction. It also allows us to install a layer of insulation between the two slabs. We then pour the finished slab four inches thick to accommodate radiant heating tubes. Installing the radiant system in the top slab is hassle free because we don't have to worry about working around electrical, plumbing or mechanical imbeds.
CN:
Tell us about the board-formed walls you used on this project.Feldman:
House Ocho is cut deep into a steeply sloping hillside and is almost entirely below grade. Knowing that this would involve a lot of retaining walls, we wanted to achieve a beautiful expression of finished concrete. Board-formed concrete was a natural choice because of its texture and lines, as well as how the grain of the boards imprints on the concrete. We opted to leave the walls their natural concrete color, which closely matches the grey bark of the surrounding oak trees.The retaining walls are prominent features on the interior and exterior of the home. The interior wall, which was the first part of the home to be built, is twelve feet tall and was constructed without tie backs. Bracing such a large wall was a challenge; I have since been more willing to use tie-backs. We also imbedded steel stairs into the forms before pouring, which took careful planning and execution.
CN:
How did you use concrete to create a relationship between indoors and out?Feldman:
In the case of House Ocho, both the concrete floors and the board-formed retaining walls continue on the same plane outside as they do inside. Additionally, we put glass right up to them, allowing the concrete to bridge the divide between indoors and out. We also extended the organizing lines present inside the home out into the landscape with poured-in-place pavers separated by bands of thyme. These bands visually carry the floor's pattern from in to out. Feldman Architecture
San Francisco, CA
Return to Interior Concrete Floor Projects
Read More About Interior Concrete Floors
