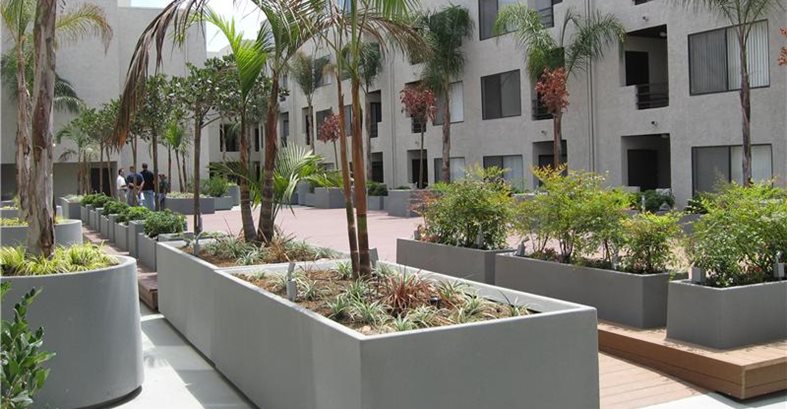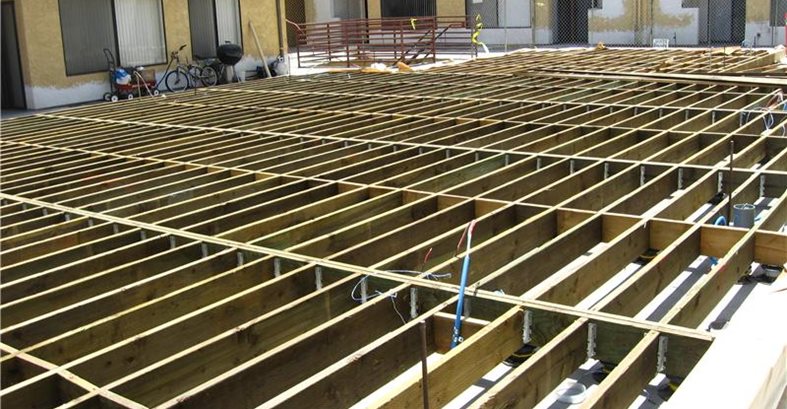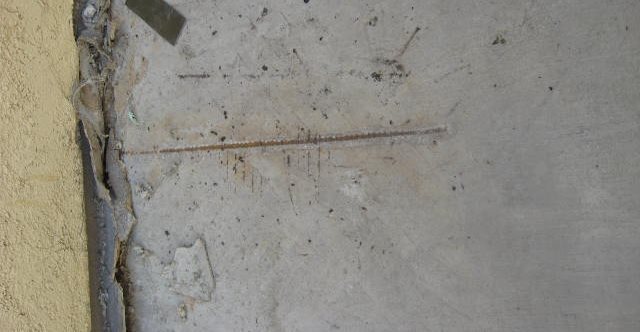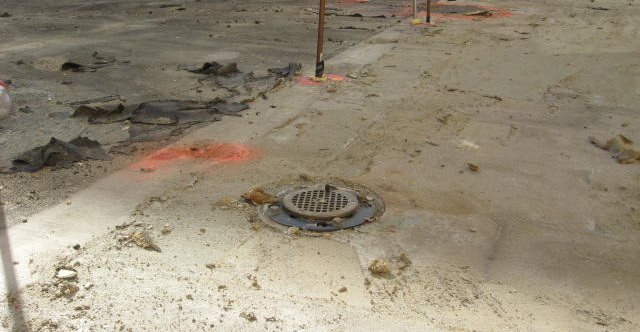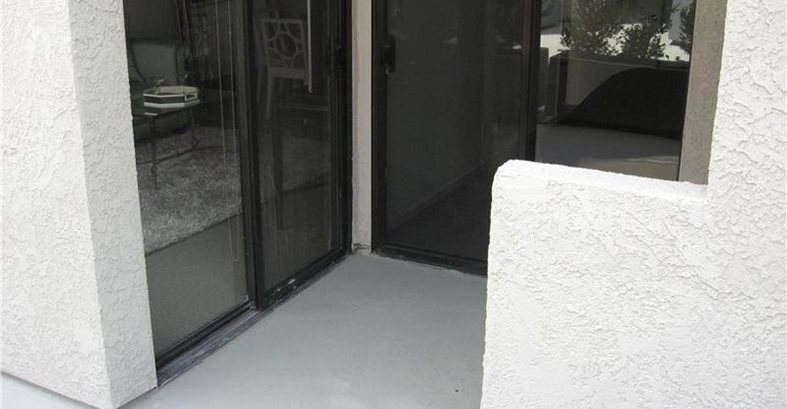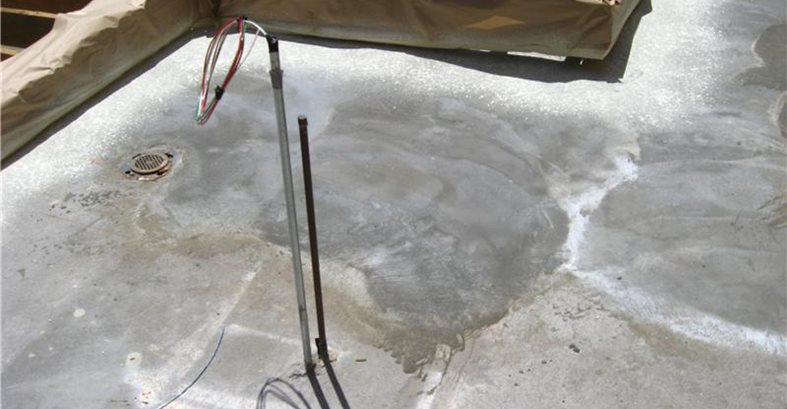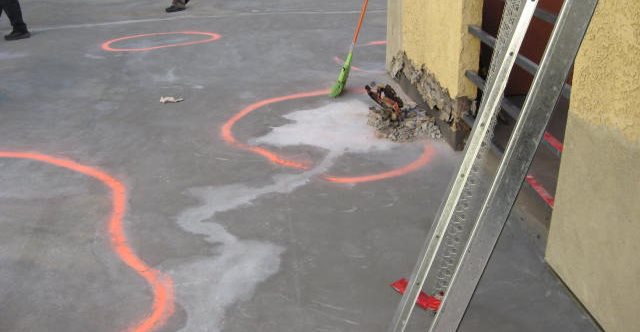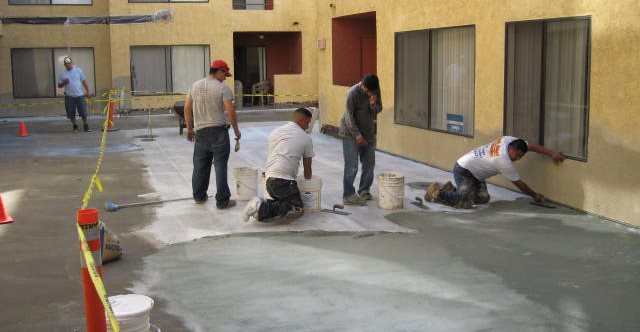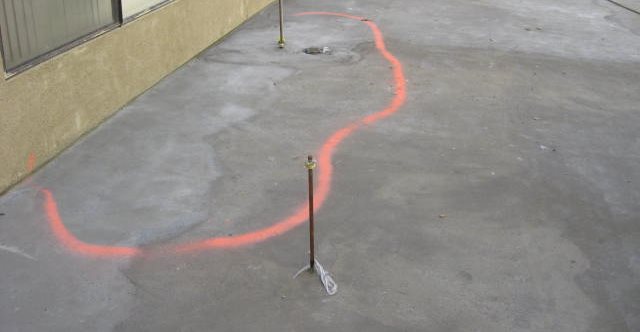- Concrete Walkways and Sidewalks
- Concrete Walkway Pictures
- Decorative Finishes for Existing Walkways
- Fix and Color Existing Concrete Walkways
- Sidewalk Repair - Resurfacing Concrete Walkways
- Design Ideas for Concrete Walkways
- 10 Ideas for Concrete Entryways
- Stairs and Steps
- Stamped Concrete Walkways
- Concrete Garden Bridges
- Front Porch Designs and Ideas
- Installing and Maintaining Concrete Walkways
- Concrete Walkway Cost
- DIY Concrete Sidewalk
- Building Tips for Concrete Sidewalks & Walkways
- Sealing and Protecting Walkways & Sidewalks
- Sidewalk Pavers
- Other Resources
- Concrete Contractors: Find Products and Suppliers
Courtyard Renovation
Deck coating waterproofing and courtyard waterproofing of 160-unit apartment building in Long Beach, CAAt the intersection of Pine Avenue and Sixth Street in Long Beach is a one hundred and sixty unit apartment building. Built 15 years ago, it was part of the downtown effort to revitalize the area. Many new towers on the water exist nearby, as well as new condo's and apartments around the shopping/residential areas on Pine Street.
The owners of the building recognized that the building badly needed a facelift, to compete with the rentals all around. In addition to renovating the apartments 160 private decks and the apartment interiors, the exterior was going to be done over entirely as well.
The building is built with a large courtyard in the center that is a much more inviting place to socialize with the neighbors, relaxing on a large raised deck, replete with grills and lounge chairs, Palm Trees and planters.
Bill Leys, owner of Central Coast Waterproofing in San Luis Obispo CA, brought to Cal-Building and Maintenance, the general contractor for the renovation of the building, his services as project manager for the deck coating waterproofing and the 14,000 square foot courtyard waterproofing.
However, before the new courtyard design could be implemented, serious obstacles needed to be faced and dealt with, often immediately in the field when conditions demanded. One problem that had to be worked with daily was resident access. With over 500 people living here, plus guests, delivery companies, mail etc., access and work issues tested the contractors daily.
Demolition and Removal of Existing MaterialsThe first order of business was the demolition and removal of the existing planters and landscaping. Sub-contractors quickly removed the landscaping from the planters and the demolition of the poured in place planters began. Rebar attaching the planters to the deck made hard work of it, but the planters were removed in short order.
The next order of business was the removal of the existing urethane waterproofing system. In many areas it had failed miserably, but in most of the courtyard, the material was stuck to the substrate firmly. After 7 days of attempting ourselves to remove the materials via rented equipment from Sunbelt, who was so helpful after another vendor left us hanging out to dry after promising delivery of key equipment and then failed to deliver, we decided to sub out the job. Despite some heavy duty equipment, the thickly applied urethane was stymiying our attempts to remove it.
We called in Dynaguard of Orange Calif., a specialty contractor whose large investment into shotblasting, scarifying, grinding and Carbide Cutting tools made short work of the urethane coatings. Victor Gonzales and his crew ground, scarified and then shot-blasted, then they cleaned up the job and left us with a substrate that now clean, revealed some problems.
Surface ProblemsOur first problem was finding exposed rebar on the deck that wasn't buried when the courtyard was poured. The rebar and railing ends from the planters and deck railings were also exposed and all needed to be covered. There was some rust on them but it wasn't as bad as it could have been. The other problem we found was the numerous stress cracks all over the field of the deck. A big change order was issued after it was found that the wall to deck flashings were rusted out and needed to be replaced-over 1600 lineal feet total! Our final issue to be dealt with was the lack of proper drainage via drains. Most drains were placed 40 feet apart or more and ponding water was an issue.
Cal-Building and Maintenance installed new drains after X-Raying the slab and coring it. Numerous utilities are buried in the slab that could not be hit. The new drains were connected to the drain lines running off the property.
The rebar and railing ends left exposed were cut off and the exposed ends treated with rust preventative and then buried in cement for the waterproofing to cover.
After the owners and contractor consulted with engineers about the exposed rebar, a decision to leave them as they were was made and the rebar was treated and covered under the waterproofing.
Choosing the Type of Waterproofing to InstallThe final decision to be made was the type of waterproofing to be installed. The decision was made harder by the fact that most of the courtyard would be covered by the new deck, which would be supported by Bison Supports. This issue led to many coating types being discarded from consideration, due to the lack of access for inspections and maintenance they required.
After several weeks of research, the decision finally was made to install a polymeric reinforced cementious waterproofing from Hill Brothers Chemical Company of Orange CA. Their Desert Flex system, designed to repair and enhance the waterproofing characteristics' of their Magnesite decking, is a great solution to waterproofing concrete decking as well.
Application and TexturingAs part of the proven Desert Crete system, which was used on the plywood decks, the Desert Flex system allowed the weight of the deck to be placed on top via the Bison Supports, minimized the maintenance issues that plague so many others, dried quickly and allowed resident access each evening without delay from drying issues.
The 14,000 square foot courtyard could be waterproofed quickly with the Desert Flex system. Within 4 days after removing all of the old rotted galvanized flashings at the wall to deck and installing new flashings, the entire area was dried in, with a screed coat covering the waterproofing and allowing the various trades the ability to walk over it, work on it and all without much worry about damage to the coating. We also sloped the deck in many areas to assist with drainage issues that remained despite the newly installed drains. Crickets in corners kept water from ponding against the building, which was why the old flashings had rusted away.
After the courtyard deck was framed, we came back and textured around the area to bring the texture right into the decking without lines. Then after the deck was finished, the entire courtyard was closed off in sections and the texture applied over several days time. Two coats of Hill Brothers Desert Brand water-based pigmented sealer in Stonecrete were applied to enhance the centerpiece raised decks visual appeal.
After 16 weeks of work, the project is a dramatic success, helping raise occupancy rates up at higher rental costs and beautifying the neighborhood with an inviting social area.
About the Author:
Bill Leys is a contractor and consultant in San Luis Obispo CA. His company specializes in renovating HOA's and Apartment complexes. Bill is also an author of several articles on waterproof decking.
