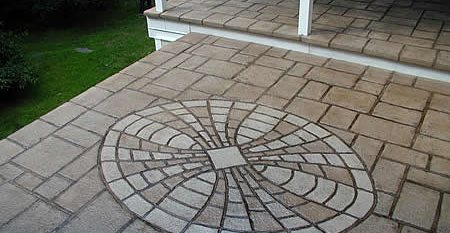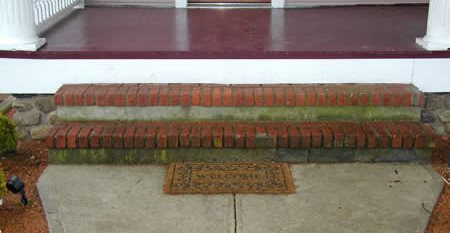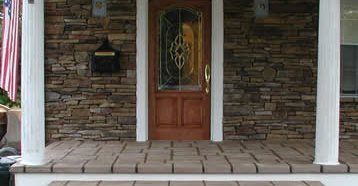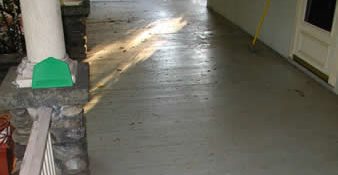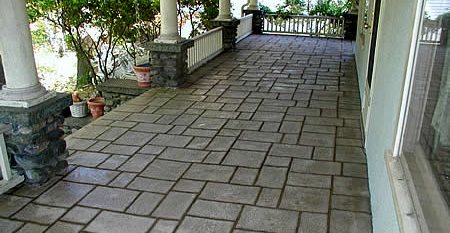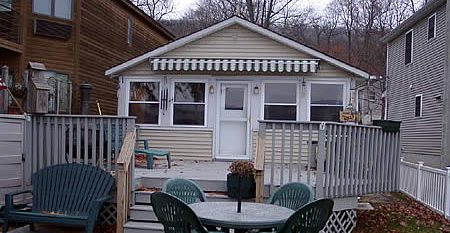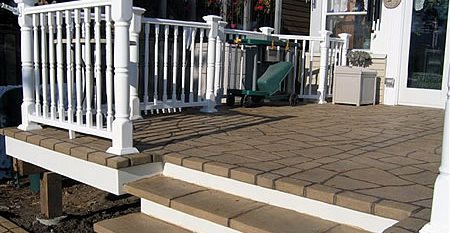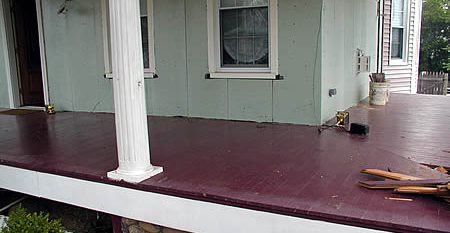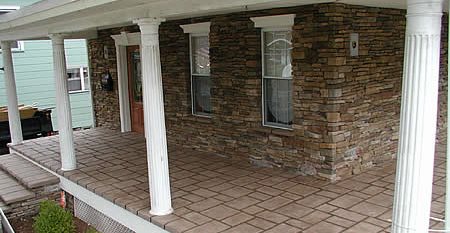You will be intrigued just as I was by the concept of poured concrete over weathered wood decks and interior wooden floors that have settled unevenly in old houses. Think how much nicer these areas could look as long as they can be made structurally sound enough to handle the addtional weight.
Unique Concrete has been involved in this use of stamped concrete for several years. Most of the work in these areas have been retrofits which are more difficult to address than new construction. The process has worked so well that Unique Concrete would like to promote the concept more toward new decks and areas that could be designed from scratch to handle the additional weight. Then you could have the beauty of custom masonry in elevated areas over wood and in a cost effective manner.
Barry Fisher of Unique Concrete wrote me the following letter:
Hi Jim,
My sons and I would like to share a concept with you that could develop into another area for decorative concrete to expand. This concept involves placing an inch and a half of patterned concrete on the horizontal areas of wooden decks.
The process offers people another alternative for decks and promotes the lasting beauty of custom masonry. I have attached several before and after pictures of retrofits that we have been involved with recently.
The benefits for using concrete on the wear surface are numerous:
- Besides the aesthetics, you now have something that is rot proof, insect proof, easy to maintain even in the harshest climates, and will retard the spread of fire.
- On elevated decks, this decorative solid surface will provide you with a rain-free area underneath and if you choose to screen in your deck, it will aid you in creating an insect free environment.
Our oldest decks go back 20+ years, and there are no problems that I'm aware of.
Barry Fisher
Unique Concrete
uconnj@optonline.net
Here are my questions to Barry and his answers.
Jim: What is the problem that your process of concrete over wood is aiming to solve?
Barry: The first consideration is to establish whether the deck can handle the additional weight or whether alterations can be made to accommodate the concrete. Once this is done we can offer a customer an alternative product for their deck that is unique, aesthetically pleasing, and easy to maintain, even in the harshest climates (i.e. coastal areas). Also the use of concrete on decks can put an end to the maintenance issues that are involved with most conventional decks. Such as: repetitive painting or staining, splinters, and the "popping" of fasteners. This also can create a continuous look from ground level patios to the deck, by using the same product on all surfaces.
Jim: How does the deck handle the weight of the concrete?
Barry: In new construction, the deck can be designed and built to handle the weight. In retrofits we might have to add footings, supports, joists and beef up the ledger and connecting hardware. Also keep in mind that we are only adding approximatly an inch and a half of concrete to the deck.
Jim: Are there any waterproofing issues with decorative concrete going over wood?
Barry: Our water cement ratio never exceeds .42 and the admixtures we use produce a quality concrete. If it is a normal outside deck, we would use a vapor barrier. If we are decking over a living space some sort of waterproof membrane must be used as a final barrier for moisture intrustion. We always establish a pitched surface that will create a positive water flow to the deck perimeter or drains where the water can either free-fall or be picked up by a gutter.
Jim: Thank you Barry. I'm sure you'll be hearing from contractors with questions about your process and from consumers interested in how they can be relieved of hassling with wood decks.
Submit Your Own Project Photos
Return to Concrete Overlay Projects
Read More About Concrete Overlays
