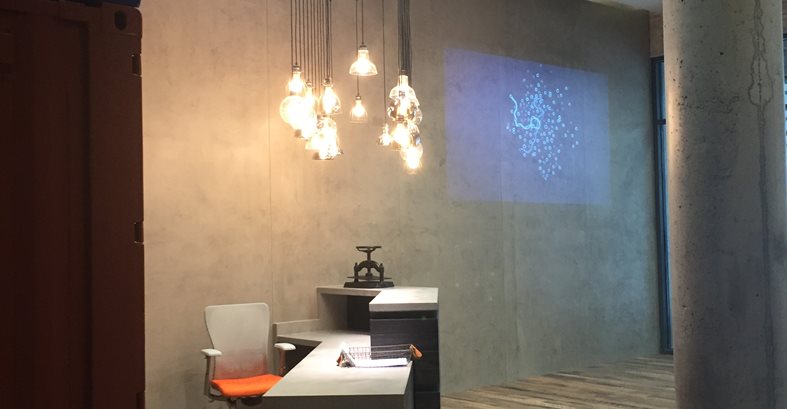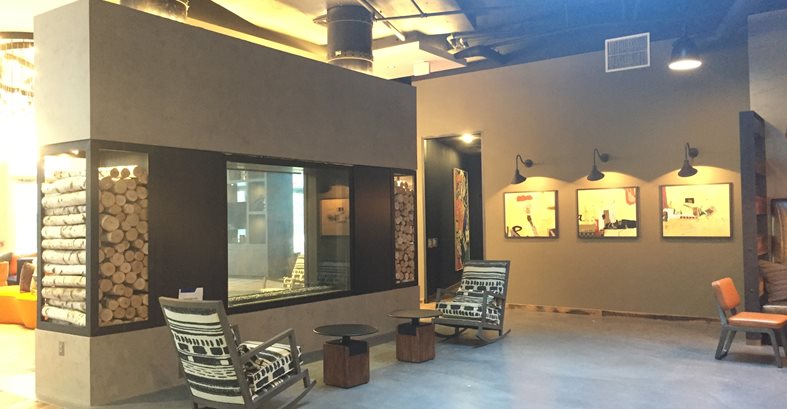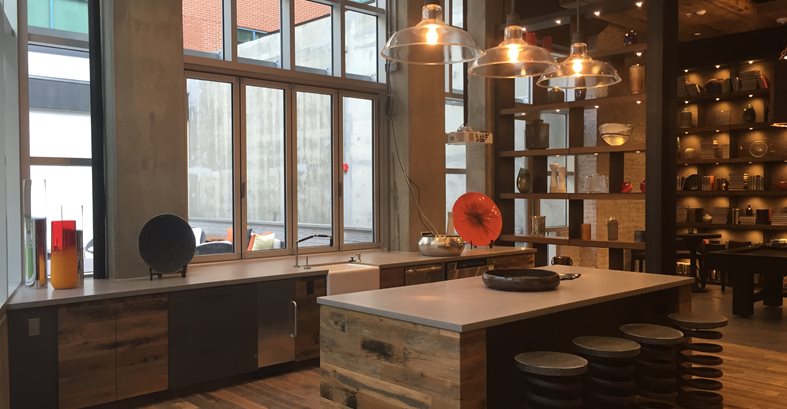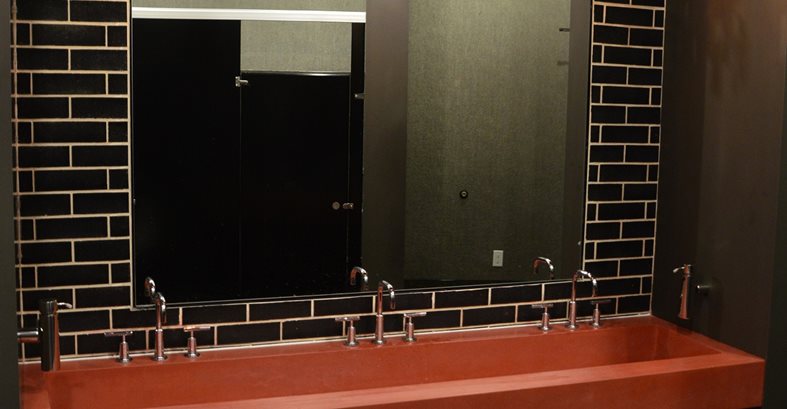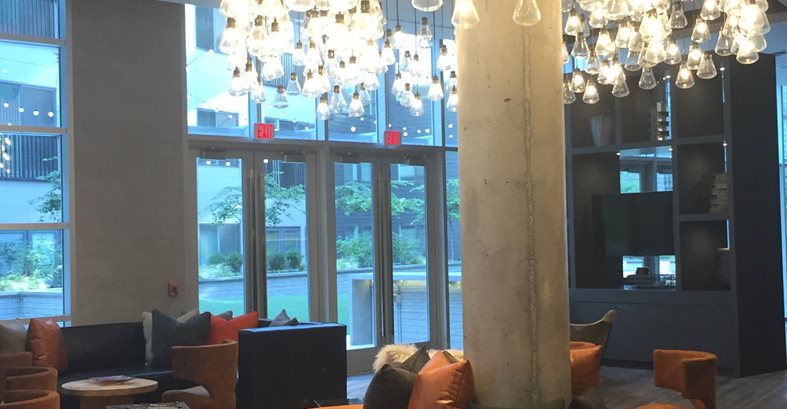With a surge in the growth of high-end apartment complexes in Washington, D.C., new projects need to find ways to set themselves apart in a competitive marketplace. The architects of Anthology, a luxury apartment building in D.C.’s booming H Street corridor, came up with an innovative approach to creating a hip industrial-modern look throughout the facility by using decorative concrete finishes on both vertical and horizontal surfaces.
Project scope
The $63.5 million project, completed in 2016 by Donohue Construction Co., consists of a 9-story concrete apartment building with 181 units and a 5-story wood-frame building with 126 units. Amenities include retail shops at ground level, an interior courtyard with a zen water feature and grill area, a fitness room, a first-floor multipurpose area with a library and game room, and a rooftop pool and deck. Hyde Concrete of Pasadena, Md., was brought in at the beginning of the building phase to turnkey all of the specialty concrete work.
“Our scope of work included 2,700+ square feet of self-leveling overlay, 3000+ square feet of cementitious wall finishes, 2000+ square feet of detailed and sealed concrete columns, and 13 separate concrete countertops and vanities,” says Greg Hryniewicz of Hyde Concrete.
The cementitious wall finish was a multilayer hard-towel application to mimic an architectural concrete cast-in-place wall. It was applied on numerous vertical surfaces throughout the lobby and other common areas of the building, including the fireplace surround. The cast-in-place columns were cleaned, detailed, and sealed with a low-gloss sealer to match the wall finishes.
Bringing the vision to life
Hryniewicz says that early on in the project, all the concrete finishes went through multiple rounds of samples to dial in the colors and textures. “Fortunately, the designers had a clear vision from the start, and Hyde assisted in fine-tuning what was needed to bring their vision to life.”
The decorative concrete floor overlays are 3/8 inch thick with integral color and sealed with an epoxy and a low-gloss polyurethane topcoat. Custom colored GFRC mixes were used to make the precast concrete countertops and other precast elements, such as 8-foot ramp sinks with slot drains, tables with integral waterfall legs, and three-dimensional cube desks.
As stunning as these features are, it was the vertical wall finishes that wowed the judges of the Decorative Concrete Council, who honored Hyde Concrete with a first place award for vertical applications (see 2017 Decorative Concrete Awards). This aspect of the project included hard troweling multiple layers of integrally colored cementitious plaster over both concrete and cement-board substrates. Scored joint lines were then added to give more authenticity to the concrete appearance. The judges liked the modern look and the decorative cementitious solution to an everyday problem faced by designers: creating a cost-effective finish that celebrates the look and feel of cast-in-place concrete.
Concrete Contractor
Hyde Concrete, Pasadena, Md.
Read about another award-winning project completed by Hyde Concrete:
Elegant Concrete Floor Incorporates Wood Inlays
Submit your own project photos
See more modern countertops
Get more overlay design ideas
