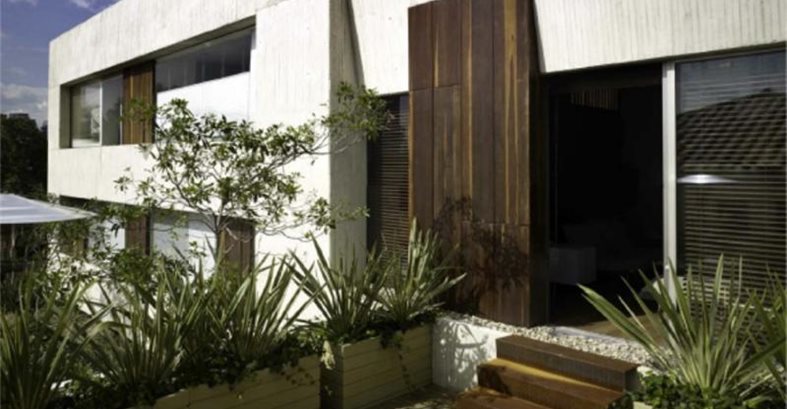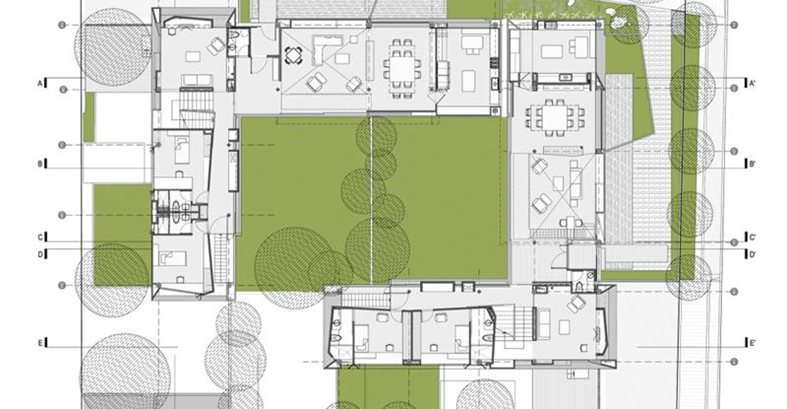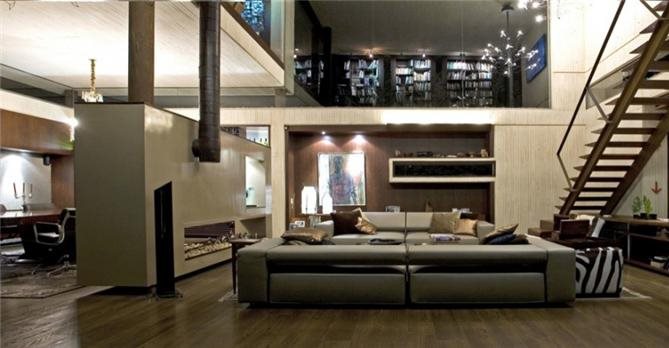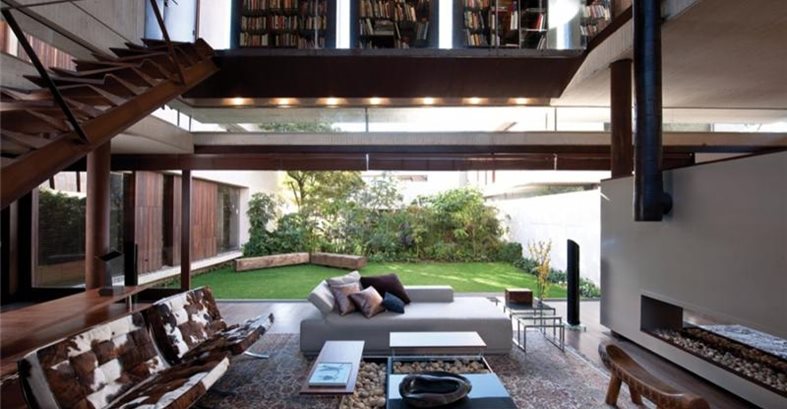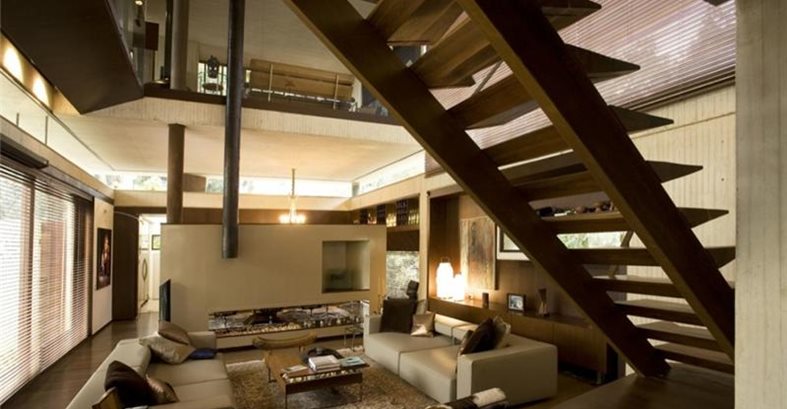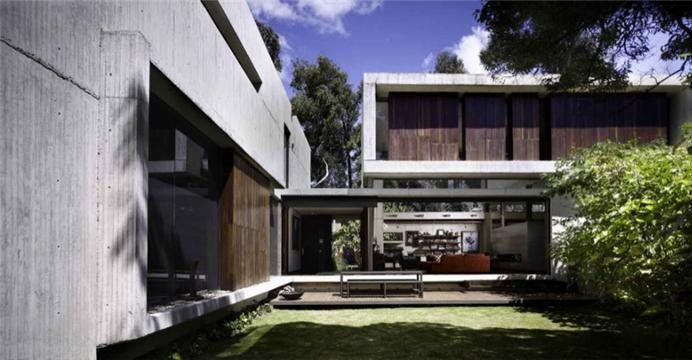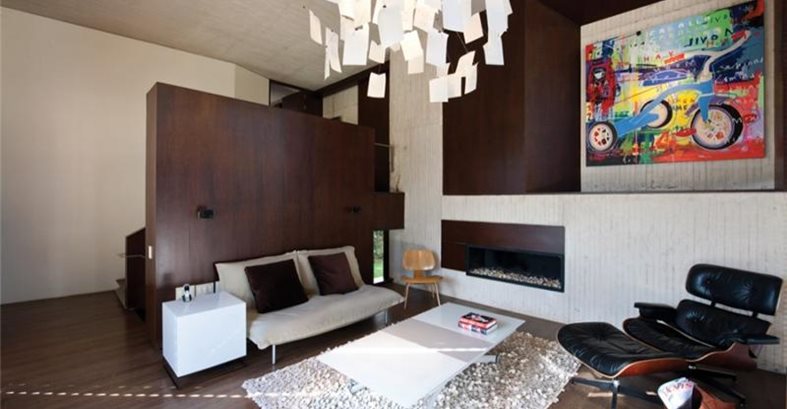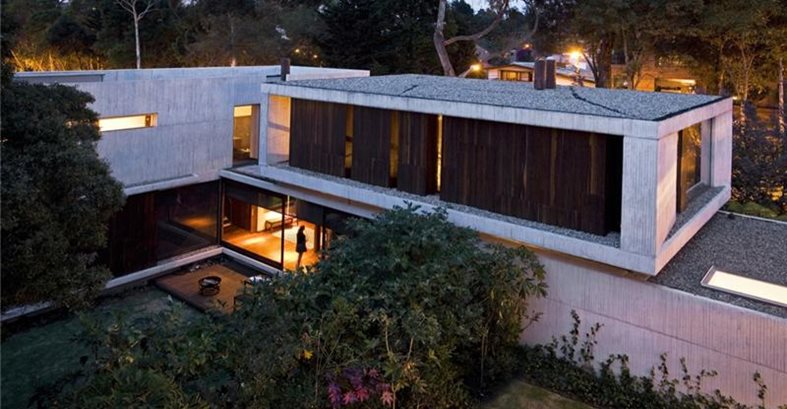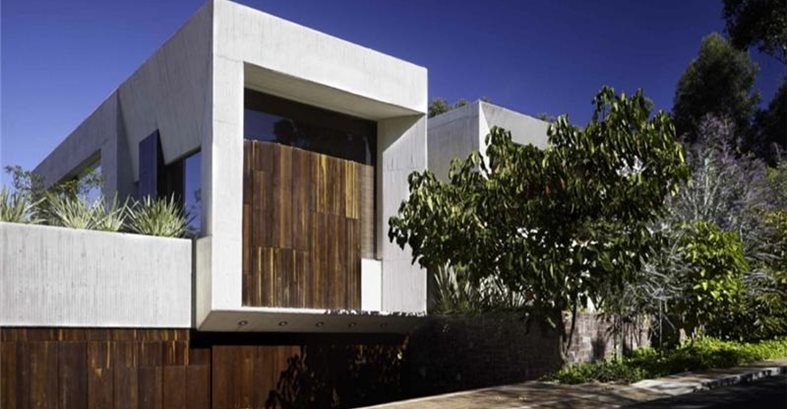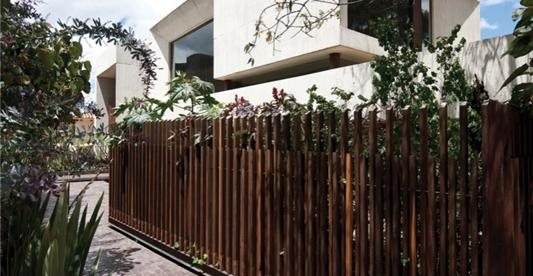- Staining Concrete
- Stamped Concrete
- Concrete Overlays
- Concrete Resurfacing
- Concrete Polishing
- Concrete Dyes
- Colored Concrete
- Indoor Concrete
- Concrete Floors
- Concrete Countertops
- Garage Floor Coatings
- Furniture, Sinks, Fire Bowls
- Basement Floors
- Outdoor Concrete
- Concrete Patios
- Concrete Driveways
- Concrete Pool Decks
- Outdoor Kitchens & Counters
- Outdoor Fireplace
- Concrete Walkways
- Concrete Pavers
- Concrete Walls
- Repair & Maintenance
- Foundation Repair
- Concrete Crack Repair
- Concrete Sealers
- Building with Concrete
- Concrete Homes
- Concrete Basements
- Decorative Concrete
- Fire Resistant
Twin Concrete Homes for Communal Living in Colombia
Architect Felipe Gonzalez-Pacheco of MGP Arquitectura y Urbanismo, designed this set of homes for his family and his sister's family to reside in. Both families have two small children and the homes were designed to allow the families to grow and spend time together, but to also allow for independence. Located in Bogota, Colombia, the homes are identical and positioned in an L-shape. Their design creates a central area in the middle where the families and cousins can meet and interact. Yet, the design also allows for each family to have their own intimacy. This intuitive layout provides the perfect rhythm for the families to be together and to live individually.
The twin homes are made of ocre concrete. The concrete walls bend and fold to show the plasticity of the material and to let the light play. The richness and warmth of dark wood on the outside of the homes provides unique contrast to otherwise stark walls. The purpose of the design and use of concrete was to create a harsh and hard outside of the home, but to use wood and dry wall to soften the inside.
Architects: Felipe Gonzalez-Pacheco (MGP Arquitectura y Urbanismo)
Contractor: Tierra S.A.
Photographs: Andrés Valbuena, Jorge Gamboa, Rodrigo Dávila, MGP Arquitectura y Urbanismo
Return to International Projects
