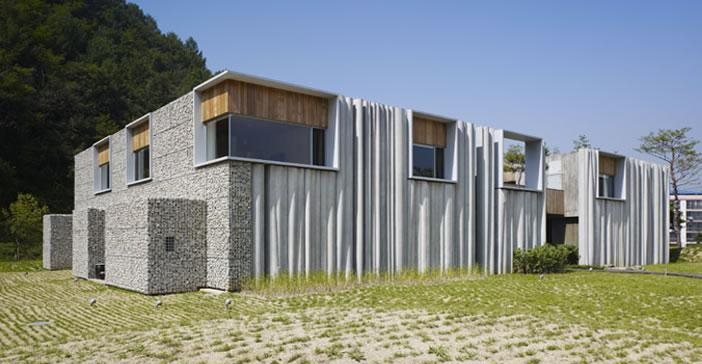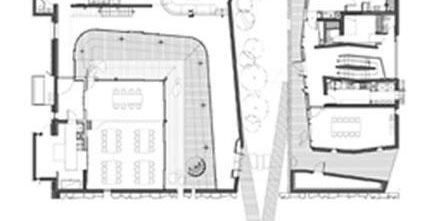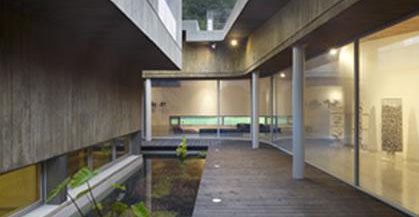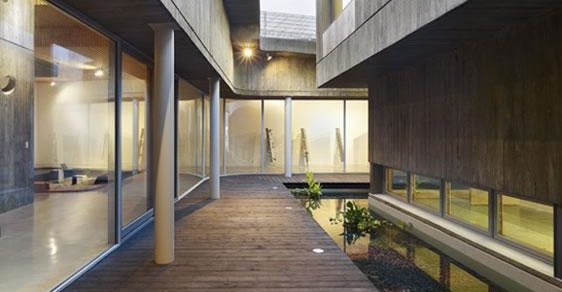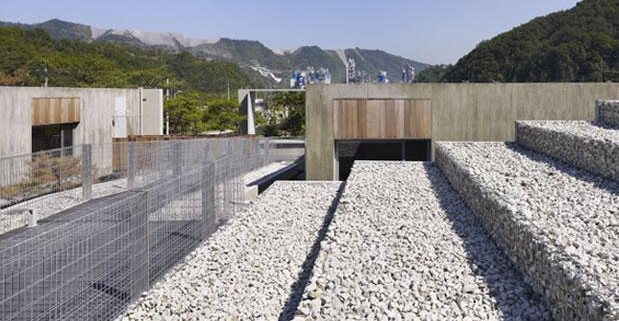- Staining Concrete
- Stamped Concrete
- Concrete Overlays
- Concrete Resurfacing
- Concrete Polishing
- Concrete Dyes
- Colored Concrete
- Indoor Concrete
- Concrete Floors
- Concrete Countertops
- Garage Floor Coatings
- Furniture, Sinks, Fire Bowls
- Basement Floors
- Outdoor Concrete
- Concrete Patios
- Concrete Driveways
- Concrete Pool Decks
- Outdoor Kitchens & Counters
- Outdoor Fireplace
- Concrete Walkways
- Concrete Pavers
- Concrete Walls
- Repair & Maintenance
- Foundation Repair
- Concrete Crack Repair
- Concrete Sealers
- Building with Concrete
- Concrete Homes
- Concrete Basements
- Decorative Concrete
- Fire Resistant
Recycled Concrete Building Used to Educate Visitors in Korea
The Hanil Visitor's Center and Guest House in Korea was designed to educate visitors about the potential for recycled concrete. Located adjacent to a cement factory near Mt. Sobaek National Park, the information center is an example of how concrete can be used and re-used in construction. Because concrete is used extensively for Korean construction, the waste needs to be re-used rather than just discarded. This site shows all the various ways that concrete can be reused.
Broken pieces of concrete were used and concrete was recast to create various materials including tiles, walls, and on the rooftop as insulation. When the building was constructed, it was placed in an area of land that had been altered by the movement of trucks to the cement factory. To attempt to restore the original landscape, extra fill dirt was brought in to fill in the courtyard between the two buildings of the center. Between the buildings, visitors can experience the mass of the construction and examine the building around it's central courtyard.
Creative design was incorporated into the building's exterior façade. A canvas-like concrete wall was built to the east façade, evoking images of the adjacent forest. There are four openings in the eastern wall with long vertical windows placed between. Through the windows, visitors can see how concrete is produced at the factory. The larger openings in the walls allow for views to the courtyard of the center and its cafeteria and water garden. As new techniques are developed, the information center will morph and grow to showcase new technologies.
This site was designed by BCHO Architects
See more photos of the Hanil Visitor's Center and Guest House at ArchDaily.com.
