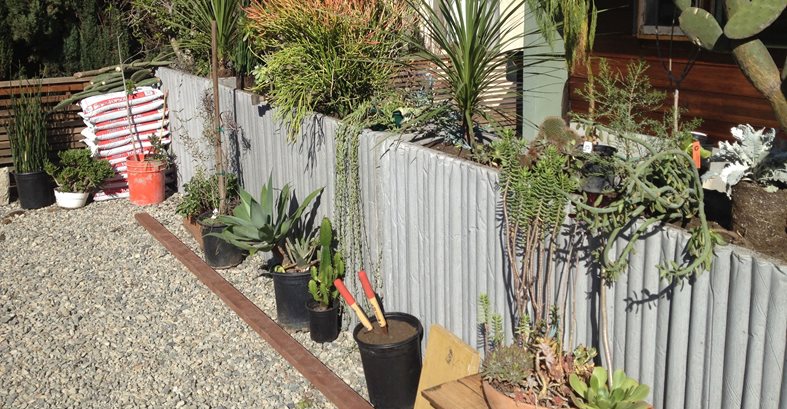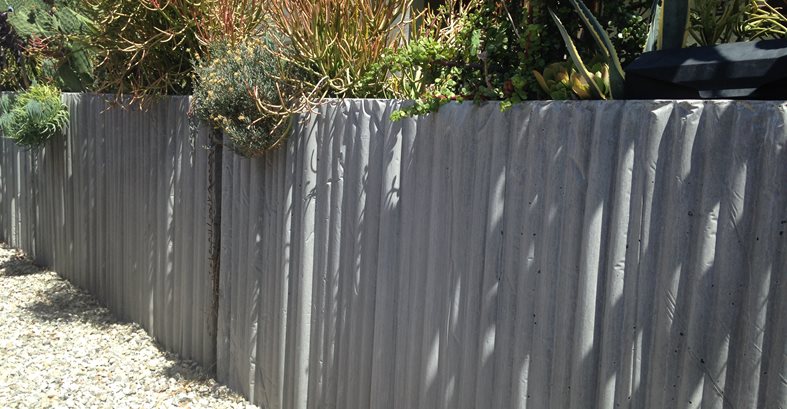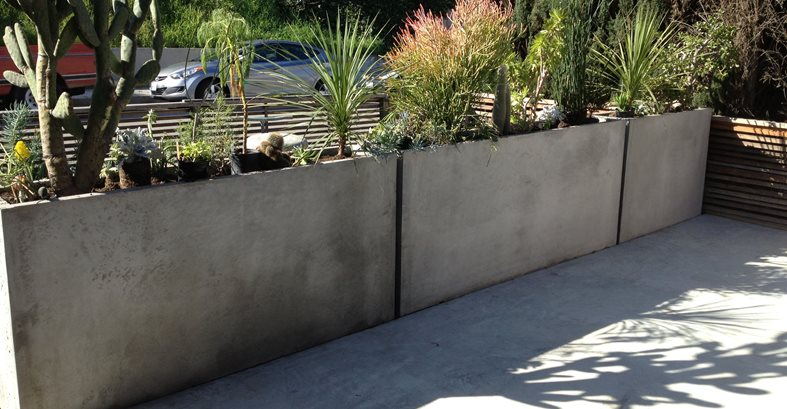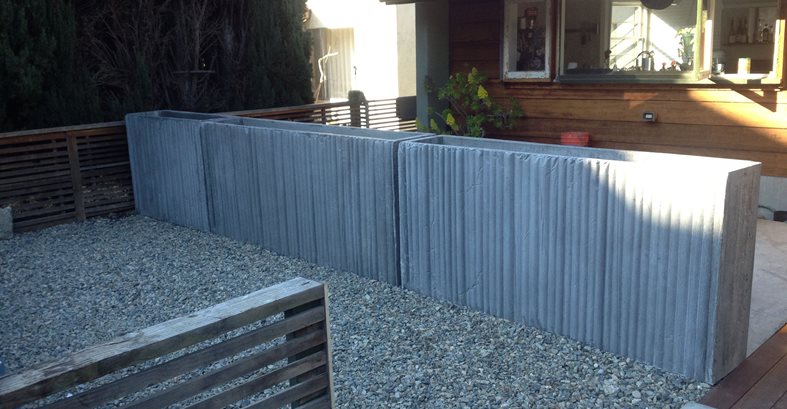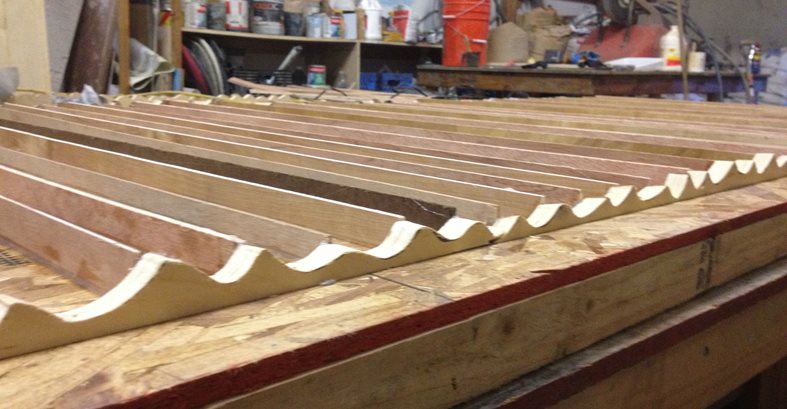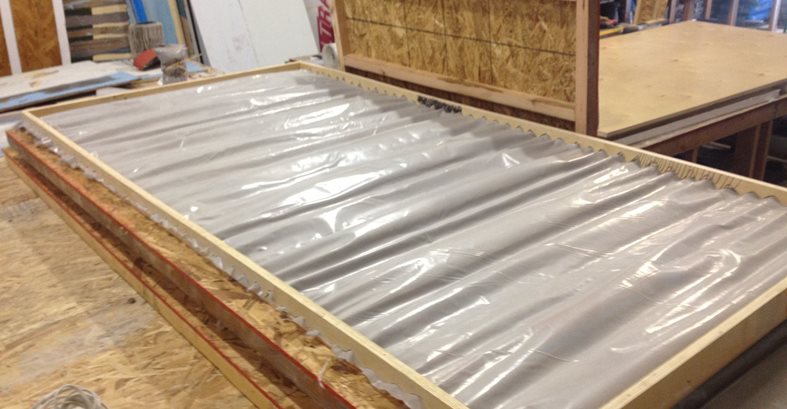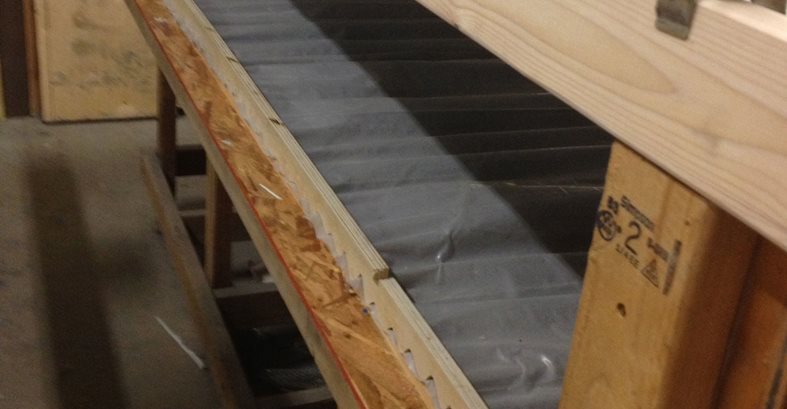- Outdoor Living Space Ideas
- Top trends in outdoor concrete design
- Outdoor room checklist (PDF)
- Fire Pit or Fireplace?
- Ways to Enhance Outdoor Rooms
- Outdoor fireplaces
- Fire pits
- Concrete fire bowls and tables
- Outdoor kitchens and countertops
- Seat walls
- Outdoor concrete furniture
- Concrete planters
- Backyard Landscaping with Concrete
- Concrete patios
- Concrete curbing
- Stairs and steps
- Concrete walkways
- Concrete garden bridges
- Water features
- Architectural accents
- Concrete statuary
- Backyard Landscaping: Get more ideas from LandscapingNetwork.com
- Backyard Recreation Options
- Concrete pool decks: Design and layout tips
- Concrete tennis courts: Planning and construction
- Other Resources
- Outdoor Decorative Floors
- Free Outdoor Living Catalog
Making ‘Waves’ in a Concrete Wall
Tim Culloton of Culloton Design uses ordinary polyethylene sheeting to create a one-of-a-kind decorative planter wall for his homeDecorative concrete contractors rarely settle for the ordinary, especially when presented with an opportunity to be creative. That was certainly the case for Tim Culloton when he needed to come up with an innovative solution for diverting rainwater at his home in Highland Park, Calif.
Built in 1949, the house is located on a hillside, putting it in the path of rainwater flowing down the slope. The water needed to be diverted around the house because it was migrating down to a clay shelf and compromising the foundation. But Culloton also wanted to conserve that precious water. “Southern California is in a terrible drought. We didn’t see the sense in watering a lawn and spending money on groundcover that doesn't belong in our climate anyway,” he says.
Culloton decided to build a tall concrete planter wall that would not only serve as a way to collect and channel the water, by directing it through an underlying French drain, but also as a decorative privacy wall. His design concept for the planter was inspired by a concrete wave wall at the Hanil Visitor Center in Korea, featured in. “My background as an artist with an MA in painting and sculpture was driving me to do something different from the ordinary grind of concrete countertops and fireplaces,” he says.
Culloton’s process for casting and erecting the wall is similar to tilt-up wall construction. “I built a two-tiered mold, with the face of the mold cast level on the ground and a simple bench poured on top of it that was hard troweled. Once poured, we essentially had a box with no bottom, with a wavy front face formed by 6-mil polyethylene sheeting and a flat back face slightly textured and troweled,” he explains.
To produce the wave effect with the sheeting, Culloton devised a clamping system using a piece 2 ½-inch of plywood cut in half through the middle and luan support ribs of varying heights to match the highs and lows of the ripples in the waves. The top and bottom halves of the plywood were refastened using a brad nailer with the poly sheeting clamped between them. Culloton then hot glued the ribs to the casting table. “Hot glue was an excellent choice because it allowed for organic, unpredictable movement during the pour,” he says. Once cured, the bottom track of the mold with the ribs was removed and the whole piece, with the remaining mold still intact, was jacked upright.
Culloton erected the wall on an 8-inch-thick bed of crushed gavel to allow for drainage. Under the crushed gravel is a French drain lying in a ravine covered with a waterproof pond liner. The drain heads under the driveway to the side of the house and will link to a reclaimed water system.
Culloton poured the wall using a 5,000-psi concrete mix, reinforced with PVA fibers and ladder wire mesh. An anti-hydro acrylic admixture and fly ash were added to prevent problems with efflorescence. “The fly ash increases impermeablity in consort with the anti-hydro admixture while still allowing for the transmission of air,” he says. Rather than sealing the concrete, he simply washed the pieces with a silicate hardener to allow the soil in the planter to breathe.
For the soil itself, Culloton used a quick-draining cactus/succulent mix perfect for desert foliage. Because the weight of the wall is supported by the rock bed, the outward pressure of the soil is minimal. He then planted the wall with native plants and succulents to contrast with the gray concrete and to create a natural screen from the street front. Not only are the plants thriving in this hospitable environment, Culloton now has a beautiful wall and water collection system in one.
Contractor Tim Culloton Culloton Design, Los Angeles www.cullotondesign.com
See another project completed by this contractor: Concrete Bartop Adds "Artisinal" Flair to Microbrew Pub
See more concrete planters
See more uncommon uses of concrete
