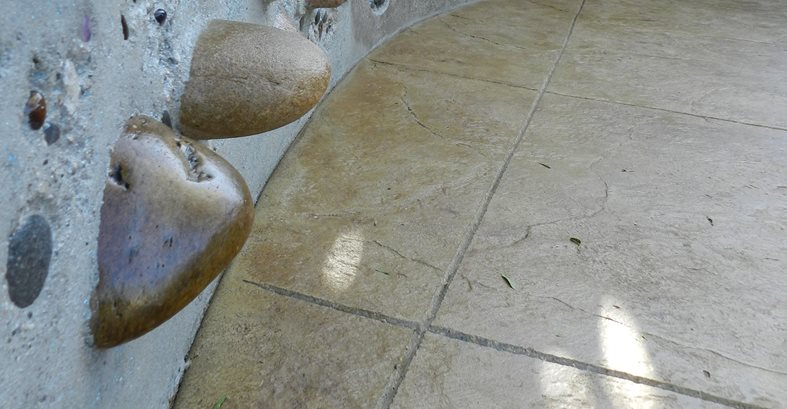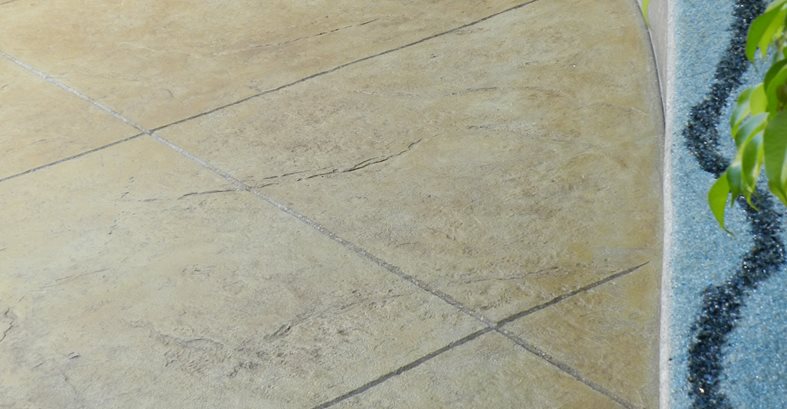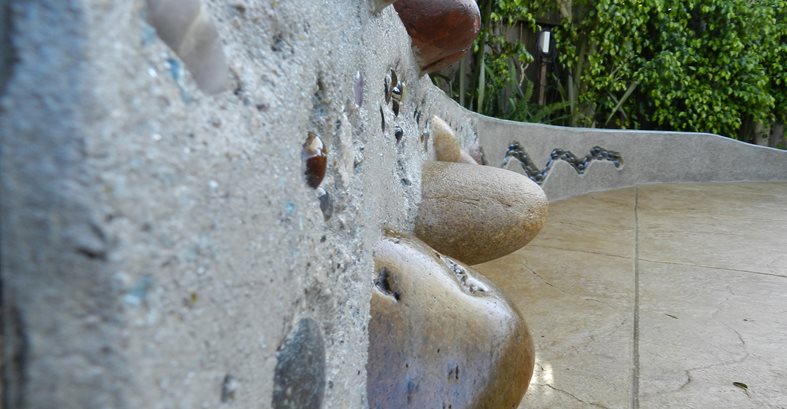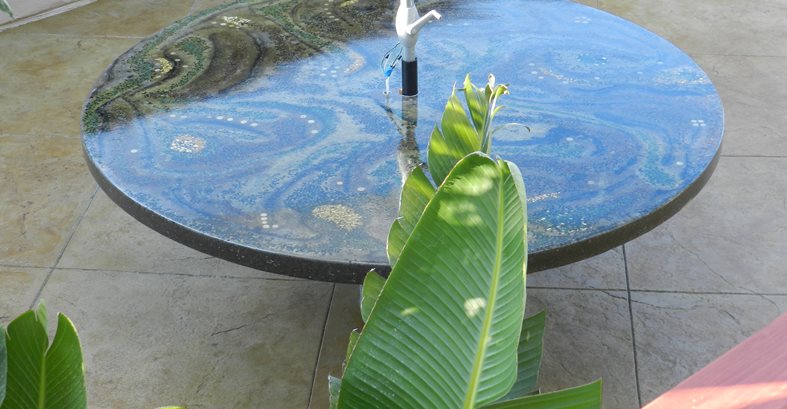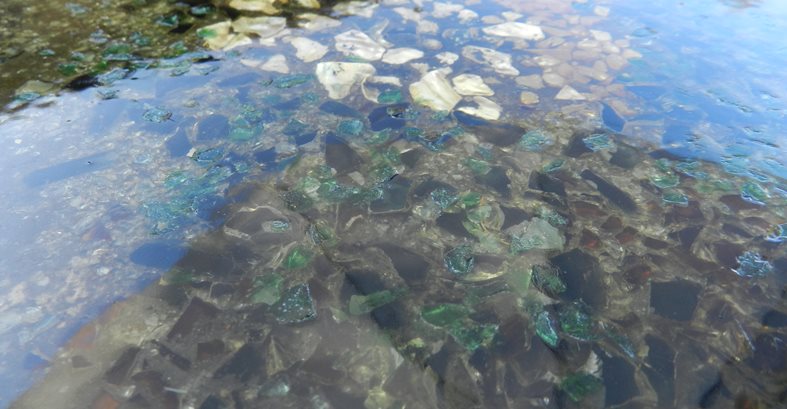- Outdoor Living Space Ideas
- Top trends in outdoor concrete design
- Outdoor room checklist (PDF)
- Fire Pit or Fireplace?
- Ways to Enhance Outdoor Rooms
- Outdoor fireplaces
- Fire pits
- Concrete fire bowls and tables
- Outdoor kitchens and countertops
- Seat walls
- Outdoor concrete furniture
- Concrete planters
- Backyard Landscaping with Concrete
- Concrete patios
- Concrete curbing
- Stairs and steps
- Concrete walkways
- Concrete garden bridges
- Water features
- Architectural accents
- Concrete statuary
- Backyard Landscaping: Get more ideas from LandscapingNetwork.com
- Backyard Recreation Options
- Concrete pool decks: Design and layout tips
- Concrete tennis courts: Planning and construction
- Other Resources
- Outdoor Decorative Floors
- Free Outdoor Living Catalog
Contractor Uses Decorative Aggregate & Stone to Transform a Concrete Patio
A tight budget, no specific design in mind, and poor soil conditions. Those were the challenging parameters that Scott Kummer, owner of Visions Below, Laguna Niguel, Calif., had to deal with when asked by his friends to build a new concrete patio
Although Kummer’s friends gave him complete control over the design of the new patio, they put limits on what he could spend. “They had explored pavers and natural stone, but neither could fit their budget. This is what motivated the concept of creating a concrete finish resembling natural stone,” he says
In addition to the patio, the project included a low retaining wall and a concrete dining table. For the wall, Kummer, wanted to keep the design as freeform as possible and incorporate real stone from the surroundings. “We began to gather up the loose boulders around the yard and some that had been dug up during the demolition. So I guess you could say we let the yard dictate its own theme,” he says.
The maximum height of the wall is about 2 feet and gradually slopes down to about 10 inches at its lowest point. Every stone integrated in the wall was found on the property, except for the glass aggregates embedded in the top of the wall cap. The stones were randomly placed in keeping with the freeform design intent.
For the stamped concrete patio, the pattern is random as well -- an Italian slate colored with a camel-toned water-based stain. To provide firm support for the new patio, Kummer amended the poor subsoil with about 5 cubic yards of compacted road base, using a combination of crushed rock and sand.
One of the most intriguing focal points of the patio is a beautiful concrete table with swirls of luminescent decorative aggregate. “The effect is one I have created that can also be used on flooring. It is a combination of seeded aggregates and my own way of overlapping them within layers of casting resins. The unique marbling is created freehand with liquid dye that I squeeze over the surface when the concrete is being cast. The process is very tedious, but if someone is really looking to do something that truly is one of a kind, it's worth the effort,” says Kummer. In addition to the many layers of resin, Kummer applied a seal coat of nonyellowing polyurethane.
The 8-foot-diameter table was formed and poured in place and is permanently anchored to the patio by a round concrete support pillar that connects to a footing below the patio. A steel cage was used as the infrastructure of the piece.
Materials used:Pattern stamp: Proline Concrete Tools, Oceanside, Calif.
Water-based stain and patio sealer: Westcoat Specialty Coating Systems, San Diego
Tabletop sealer: Versatile Building Products, Anaheim, Calif.
Concrete dyes: L.M. Scofield Co.
ContractorScott Kummer
Visions Below, Laguna Niguel, Calif.,
www.visionsbelowcc.com
949-939-1562
