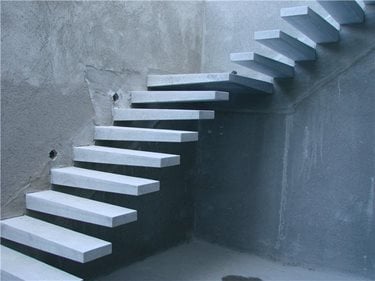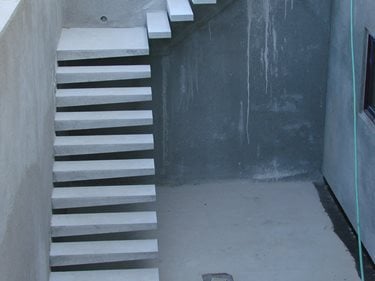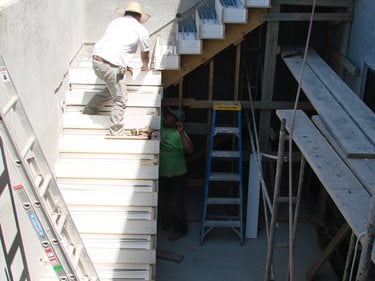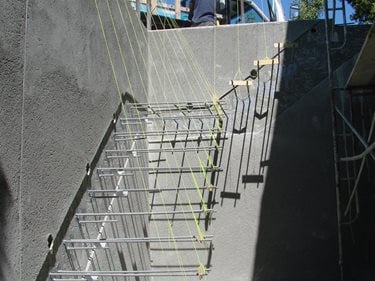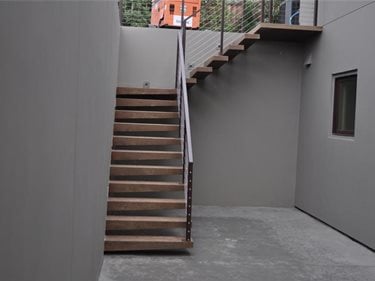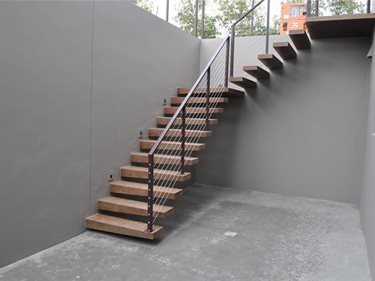- Concrete Walkways and Sidewalks
- Concrete Walkway Pictures
- Decorative Finishes for Existing Walkways
- Fix and Color Existing Concrete Walkways
- Sidewalk Repair - Resurfacing Concrete Walkways
- Design Ideas for Concrete Walkways
- 10 Ideas for Concrete Entryways
- Stairs and Steps
- Stamped Concrete Walkways
- Concrete Garden Bridges
- Front Porch Designs and Ideas
- Installing and Maintaining Concrete Walkways
- Concrete Walkway Cost
- DIY Concrete Sidewalk
- Building Tips for Concrete Sidewalks & Walkways
- Sealing and Protecting Walkways & Sidewalks
- Sidewalk Pavers
- Other Resources
- Concrete Contractors: Find Products and Suppliers
The Incredible Floating Stairs
In a previous article five years ago on Dave Pettigrew he said he loves to customize projects based on his clients needs and once designed a lizard based on a t-shirt with a picture of a gecko. So whenever I hear from Dave I am not surprised he is doing something over-the-top.
Recently Dave called about a custom home he is working on. The home has two sets of stairs in light wells leading to the basement. The basement has a movie theatre, fireplace, exercise, and mediation room.
The owner saw some floating stairs in a movie and wanted floating stairs.
At first the thought was to do 3" thick stairs. But the engineer could not get these to calc out. Pettigrew dreamed up starting at 5" thick next to the supporting wall and ending up three inches thick at the floating side (outside edge) of the stairs, which are 43" long. This was all ran by the engineer who approved the design after doing the calculations.
The stairs in construction:
Here is an overview of the construction process:
-
Drilled the dowels 6" into the 12" poured in place wall and installed all-thread, using strings to hold the all-thread until the epoxy set. After the epoxy set the all-thread suspended out from the wall on its own.
-
Forms were built in Pettigrew's shop and delivered to the job. The forms were set up on stair horses the same as if they were building the stairs out of wood on the site.
-
Low-strength fiber reinforced concrete was used in order to minimize shrinkage cracking. The concrete was vibrated to minimize the bug holes.
-
Forms were left in place for 28 days. After stripping the forms there were a few little bug holes to fill.
-
The stairs were ground with 400 grit diamond pads and some acid etching was done to expose the sand.
-
Pettigrew went back with an auburn color to stain the stairs. The stairs were then sealed with a lacquer wet-look sealer.
All the patios in the light wells will be done to match the stairs.
Thanks for sharing and inspiring us all Dave!
Dave Pettigrew
Diamond D Company
Capitola, CA
www.diamonddcompany.com
