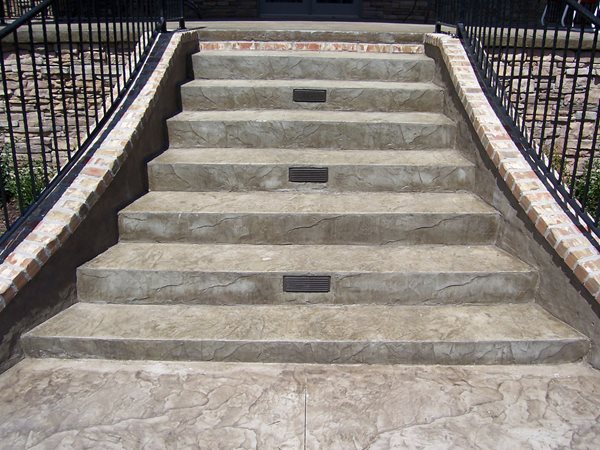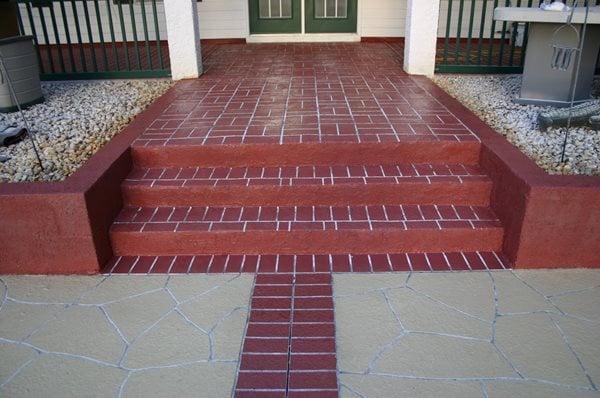Find a Contractor
Concrete Walkways
- Concrete Walkways and Sidewalks
- Concrete Walkway Pictures
- Decorative Finishes for Existing Walkways
- Fix and Color Existing Concrete Walkways
- Sidewalk Repair - Resurfacing Concrete Walkways
- Design Ideas for Concrete Walkways
- 10 Ideas for Concrete Entryways
- Stairs and Steps
- Stamped Concrete Walkways
- Concrete Garden Bridges
- Front Porch Designs and Ideas
- Installing and Maintaining Concrete Walkways
- Concrete Walkway Cost
- DIY Concrete Sidewalk
- Building Tips for Concrete Sidewalks & Walkways
- Sealing and Protecting Walkways & Sidewalks
- Sidewalk Pavers
- Other Resources
- Concrete Contractors: Find Products and Suppliers
Steps and Stairs Pictures
- Pictures
- Steps and Stair Pictures
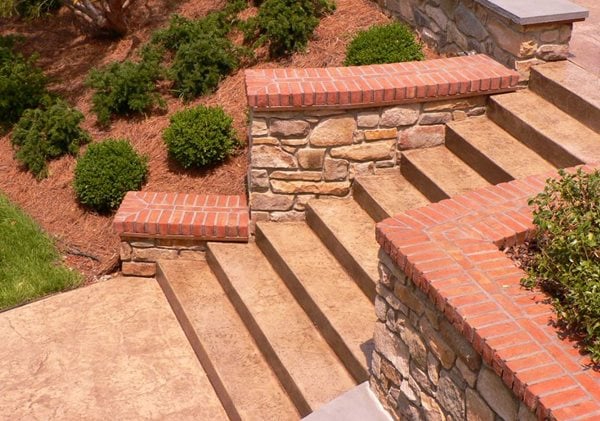

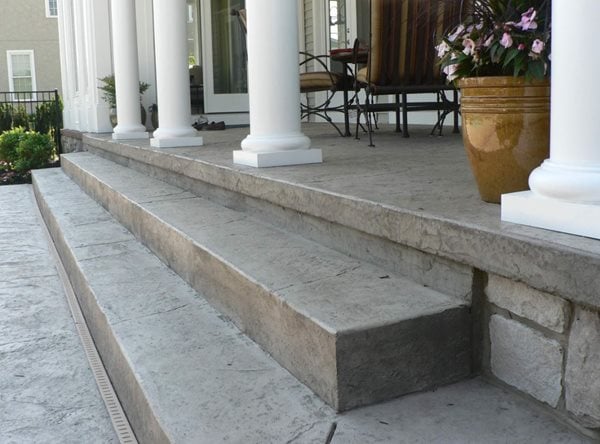

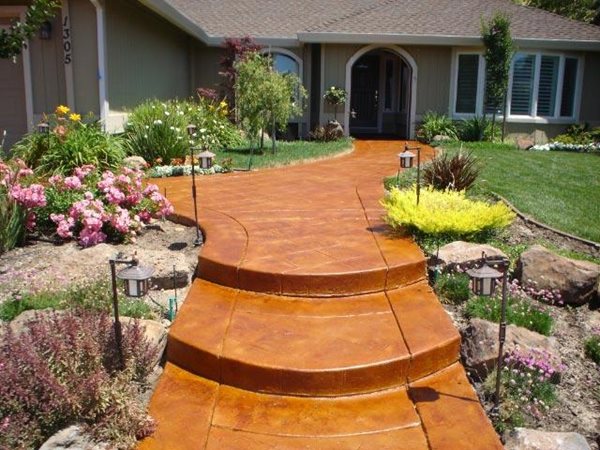

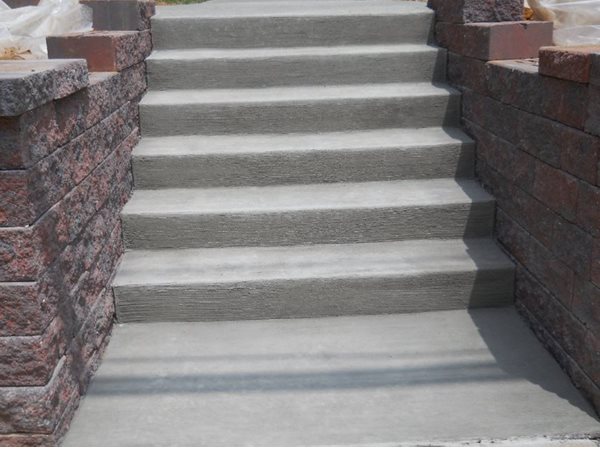


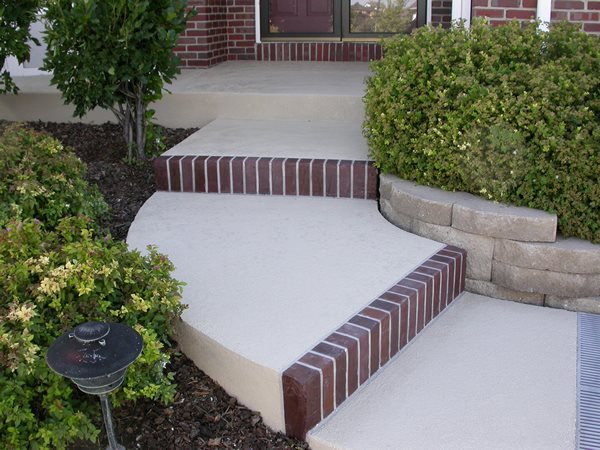
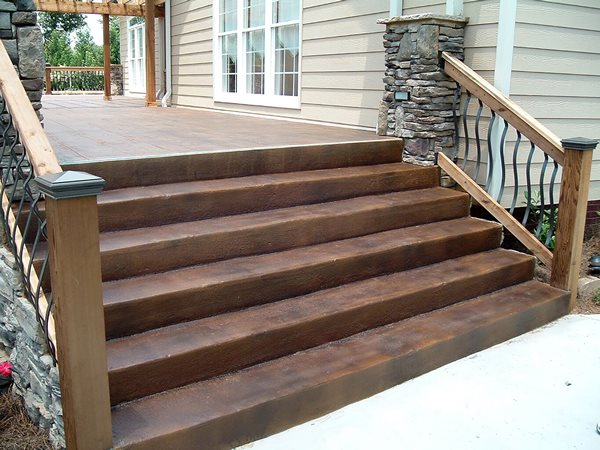


J&H Decorative Concrete LLC
Uniontown, OH
A set of steps poured using liners on the inside of our step forms to create the look of real stone and slate steps.

Tom Ralston Concrete
Santa Cruz, CA
Winner of a 2012 ASCC Decorative Concrete Council Award - WOW! Award (best overall project).
Winner of a 2012 ASCC Decorative Concrete Council Award - First Place Certificate for Cast-in-Place, Special Finishes, Over 5000 SF.
This project took over 150 yards of concrete and over 200 yards of dirt were hauled away. Retaining the hillside was the biggest task. The retaining walls, seat walls and stair walls were all colored with an Alcantar Nutmeg Color hardener and were hard troweled for a mottled variegated look. The stair landings, pool deck and walkways were colored with Matcrete’s Phoenix Tan and textured with a Light Italian Slate Texture. A clear release agent was used. For the wall caps, stairs and pool coping Matcrete’s Limestone color hardener was applied. The stairs received a sand washed finish, while the wall caps were hard troweled.
Winner of a 2012 ASCC Decorative Concrete Council Award - First Place Certificate for Cast-in-Place, Special Finishes, Over 5000 SF.
This project took over 150 yards of concrete and over 200 yards of dirt were hauled away. Retaining the hillside was the biggest task. The retaining walls, seat walls and stair walls were all colored with an Alcantar Nutmeg Color hardener and were hard troweled for a mottled variegated look. The stair landings, pool deck and walkways were colored with Matcrete’s Phoenix Tan and textured with a Light Italian Slate Texture. A clear release agent was used. For the wall caps, stairs and pool coping Matcrete’s Limestone color hardener was applied. The stairs received a sand washed finish, while the wall caps were hard troweled.
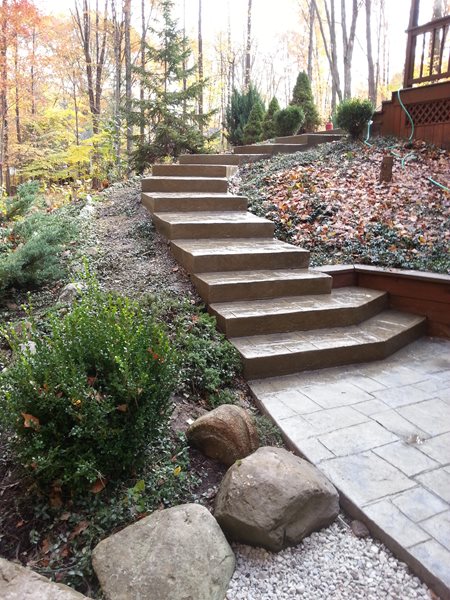



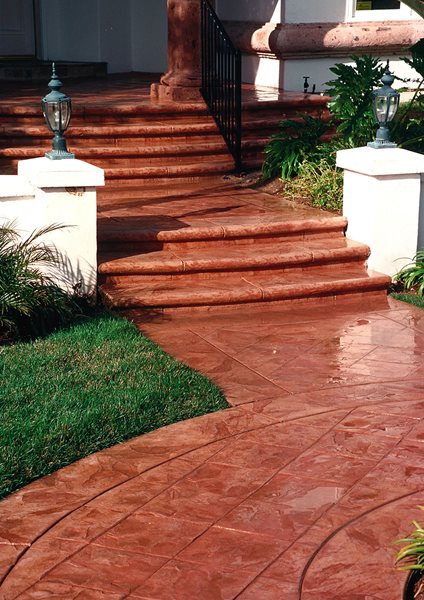



ConcreteNetwork.com

Mattingly Concrete
Indianapolis, IN
Read about this project: Restored Concrete Stairway Arises from Historic Roots
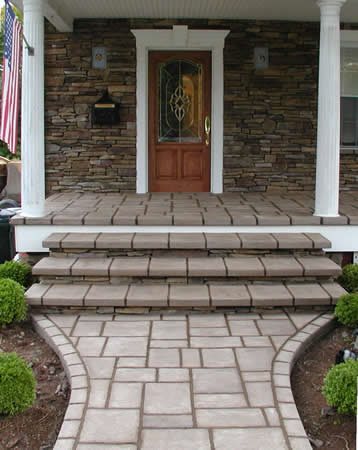
Unique Concrete
West Milford, NJ
This walkway and front patio were resurfaced to look like pavers.
Read more about this project.
Read more about this project.
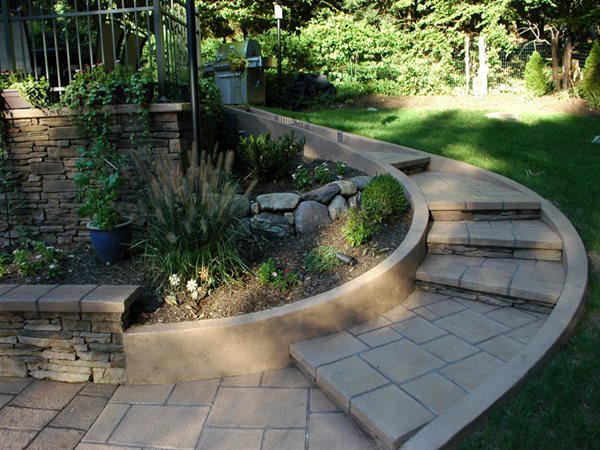
Unique Concrete
West Milford, NJ
This project was a continuation of a job completed the previous year. The objective was to transform a relatively unusable piece of the homeowner’s property into something that is functional, as well as connect it aesthetically to the already completed pool area.
First, the height of their existing brick retaining wall was increased and faced with cultured stone. This created continuity between the two projects and support for the upper patio. This patio would function as an entertainment area along with a space for a large grill. Also, by overlooking the pool, it works as a comfortable vantage point for the homeowners to watch their children and guests as they use the pool. Since this raised patio serves as the main access to the pool, the steps exiting the house needed to be rebuilt. They were designed to direct the flow of traffic towards the center of the patio, as well as create a point of visual interest.
Next, the upper patio level was connected to the lower pool level. This was accomplished with a combination of steps and platforms constructed between two large curbs. This transition between the two levels worked well with the existing grade. The addition of the curbs made landscaping easier by helping to retain soil and planting areas. The curbs also defined the walkway in a more dramatic fashion.
The foundation of the house and all the step risers were finished with cultured stone to provide continuity on all vertical surfaces. The homeowners took the project one step further by placing low voltage lighting underneath the bullnose of each step. This not only helped to demonstrate the aesthetics of the stonework at night, but also illuminated the steps and made them safer for use.
All of the steps and the patio area were poured using a unique two step process. First, a structural slab is poured that consists of 2 ¼” structural synthetic fibers and ½” rebar. These horizontal surfaces are then scarified in preparation to receive cast-in-place concrete tiles. The CIP concrete tile is mixed onsite with pva fibers, integral color, and an internal water repellent. The pattern is applied using “cookie cutter” style stamps that stamp through to the structural slab. Everything is then textured using a textured roller to create the look of stone, as well as a slip resistant surface. The curbs were poured all at once with an integral color and 2 ¼” structural synthetic fibers with no construction joints. Everything is then grouted, here the customer chose a darker brown. All horizontal areas were then sealed with an acyclic cure and seal.
By creating a usable patio area where there was once just a steep grassy slope and connecting this area to the pool with a sidewalk and steps, this backyard became more dramatic, functional, and safer to use.
First, the height of their existing brick retaining wall was increased and faced with cultured stone. This created continuity between the two projects and support for the upper patio. This patio would function as an entertainment area along with a space for a large grill. Also, by overlooking the pool, it works as a comfortable vantage point for the homeowners to watch their children and guests as they use the pool. Since this raised patio serves as the main access to the pool, the steps exiting the house needed to be rebuilt. They were designed to direct the flow of traffic towards the center of the patio, as well as create a point of visual interest.
Next, the upper patio level was connected to the lower pool level. This was accomplished with a combination of steps and platforms constructed between two large curbs. This transition between the two levels worked well with the existing grade. The addition of the curbs made landscaping easier by helping to retain soil and planting areas. The curbs also defined the walkway in a more dramatic fashion.
The foundation of the house and all the step risers were finished with cultured stone to provide continuity on all vertical surfaces. The homeowners took the project one step further by placing low voltage lighting underneath the bullnose of each step. This not only helped to demonstrate the aesthetics of the stonework at night, but also illuminated the steps and made them safer for use.
All of the steps and the patio area were poured using a unique two step process. First, a structural slab is poured that consists of 2 ¼” structural synthetic fibers and ½” rebar. These horizontal surfaces are then scarified in preparation to receive cast-in-place concrete tiles. The CIP concrete tile is mixed onsite with pva fibers, integral color, and an internal water repellent. The pattern is applied using “cookie cutter” style stamps that stamp through to the structural slab. Everything is then textured using a textured roller to create the look of stone, as well as a slip resistant surface. The curbs were poured all at once with an integral color and 2 ¼” structural synthetic fibers with no construction joints. Everything is then grouted, here the customer chose a darker brown. All horizontal areas were then sealed with an acyclic cure and seal.
By creating a usable patio area where there was once just a steep grassy slope and connecting this area to the pool with a sidewalk and steps, this backyard became more dramatic, functional, and safer to use.


The Green Scene
Chatsworth, CA
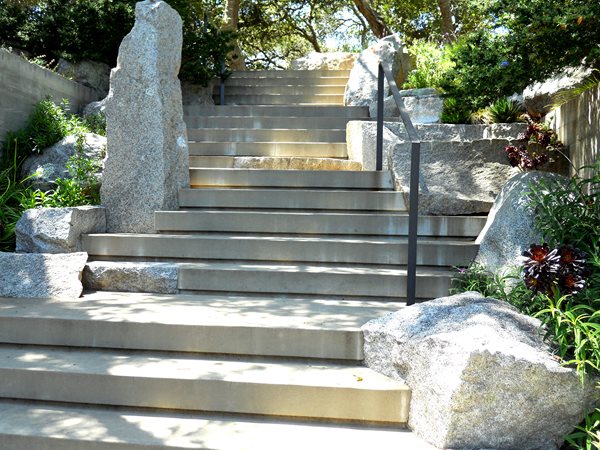

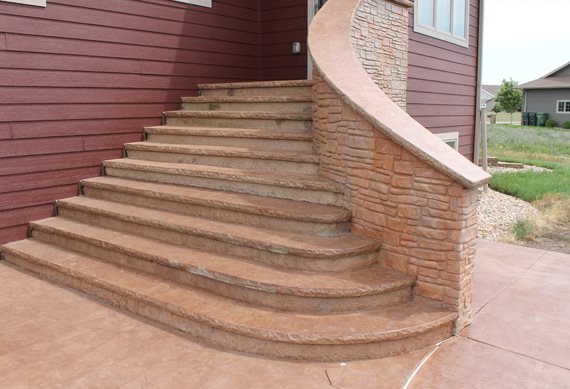
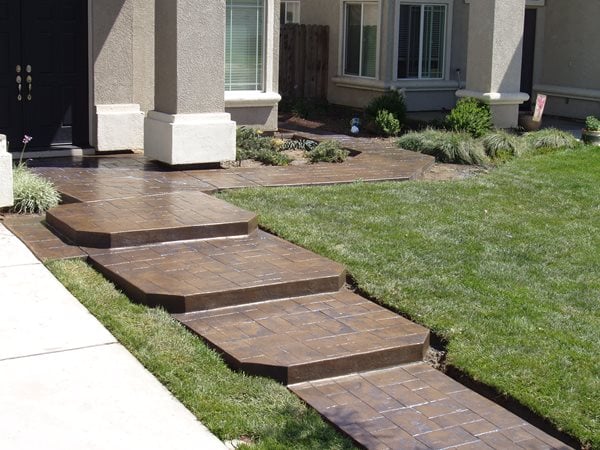

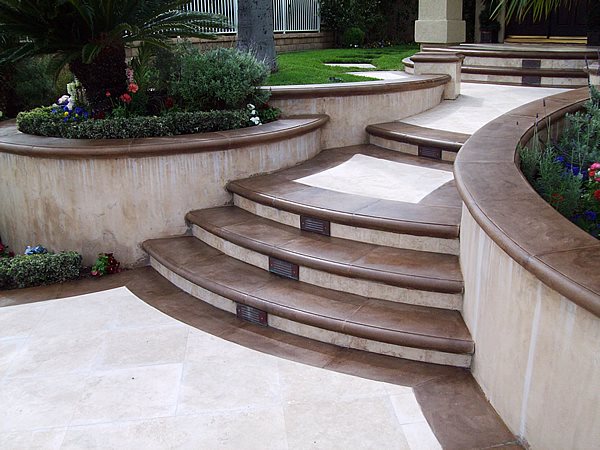


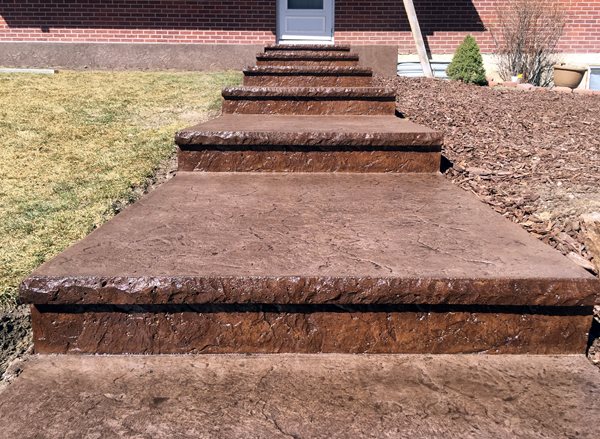
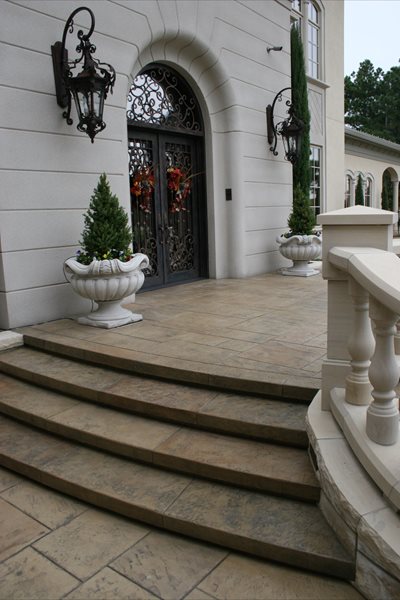
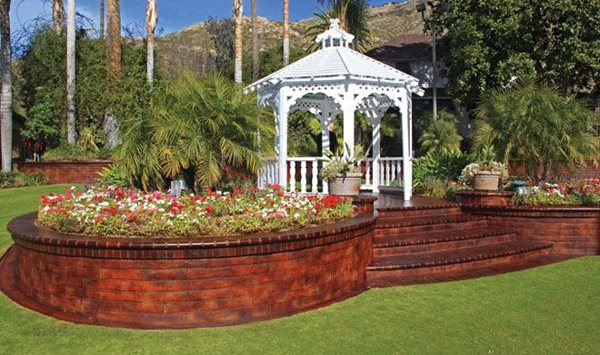
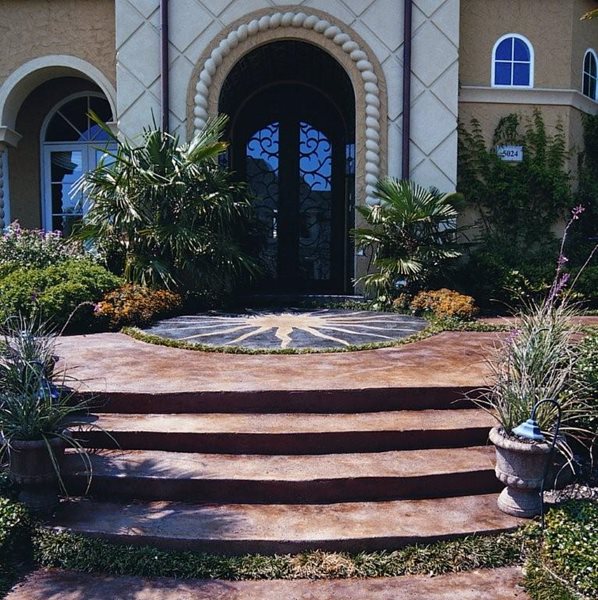
Gkrete
Dripping Springs, TX
This beautiful job was in the Parade of Homes in Dallas.This front entrance is English Red and the sun is Mission Tan surrounded by Black.


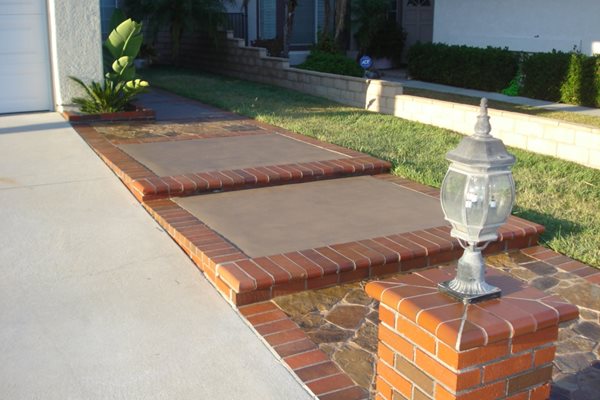
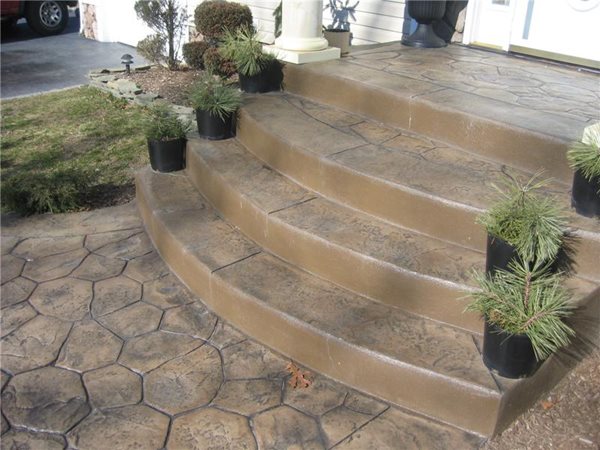

Artcon Decorative Concrete
Hamilton, MT
This residential walkway has integrally colored concrete in a Roman slate stamp pattern with saw cuts.
