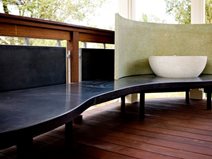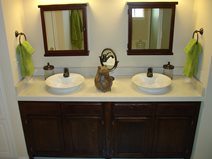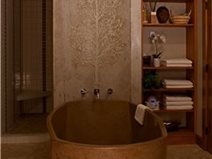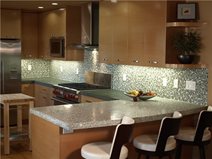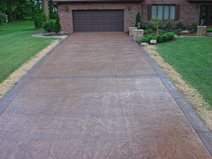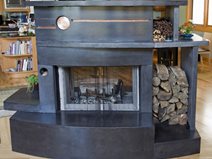- Stamped Concrete
- Stained Concrete
- Decorative Concrete Overlays
- Colored Concrete
- Concrete Polishing
- Concrete Countertops
- Concrete Resurfacing
- Design Ideas for Decorative Concrete
- Concrete Designs: Decorative concrete ideas for patios, floors, driveways, pool decks, countertops, and more
- Six Hot Decorative Concrete Design Ideas on a Budget
- What Is Decorative Concrete?
- Glossary of Decorative Concrete Terms: What is a band? What is a field?
- Types of Textured Finishes: Float and trowel textures, broom finishes, rock salt
- Decorative Concrete Mix Design
- Decorative Concrete Cost
- Maintaining Decorative Concrete
- Cleaning Decorative Concrete
- Concrete Sealers
- Other Resources
- Going Green with Concrete Floors and Countertops: An overview of concrete's eco-friendly benefits
- Concrete Contractors: Find A Concrete Product Supplier or Distributor
Concrete Made to Order
Custom projects with a personal touchDecorative concrete contractors have told us time and again that some of their best work is a collaborative effort between themselves and their clients. The inspiration begins with the client, who has a specific look in mind that they want to achieve. The contractor then turns that dream into a reality by taking full advantage of the versatility of decorative concrete. These six projects are examples of client/contractor collaboration at its best and demonstrate how concrete contractors can make almost any design wish come true.
Design goal: Give an outdoor deck the tranquility of a Japanese tea garden while still blending with the architecture of a traditional colonial style house.
How it was done: The concrete elements custom crafted for the project include an elevated curvilinear bench, a fire bowl partially inset into one end of the bench, and a pale green tea-stained firewall curving around the bowl. To provide privacy, the sitting area is framed by four 2x3-foot concrete panels set into metal railings.
Design goal: Create a concrete vanity top with an “apothecary” look reminiscent of the 1920s, with white porcelain-like tops and sinks.
How it was done: A bone white concrete with a hard-troweled finish was used to achieve the porcelain look of the vanity top, which was customized to accommodate porcelain vessel sinks. The stained red oak cabinets with tapered legs are also reminiscent of the era.
Design goal: Custom fabricate two separate vessel bathtubs big enough for two, giving them both an earthy feel and sense of mass. For one tub, a curved wall was desired to create subtle drama and provide a sense of enclosure.
How it was done: Custom wood and fiberglass molds were used to give the concrete tubs their vessel shape. A very dense, impermeable concrete mix in earthtone colors gave the concrete a warm, organic look. The concrete niche wall features an embossed tree motif created using a stencil reproduced from a photograph.
Design goal: Make an outdated kitchen more functional by installing a new glass-tile backsplash and dining peninsula, along with new countertop surfaces echoing the green color tones in the tile to create a harmonious appearance.
How it was done: Pine-colored countertops with a traditional steel trowel finish were used for the perimeter countertop surfaces abutting the backsplashed walls. For the dining peninsula, recycled glass and actual pieces of the glass-tile backsplash were incorporated into a softer mint-green-colored concrete base to tie everything together.
Design goal: Install a new stamped concrete driveway that would blend with the color scheme and style of the client’s two-story brick home and enhance its curb appeal rather than being the main attraction.
How it was done: The driveway was given a border and decorative bands custom colored to match the trim and shutters on the home. The main fields of pavement were colored with a Pecos sand color hardener accented with a walnut release agent. The border color was walnut mixed with an oyster white color hardener to lighten it slightly.
Design goal: Create a four-sided fireplace surround that would be the main focal point of the client’s home and be viewable from all sides.
How it was done: Cast in 14 pieces, the concrete fireplace incorporates a variety of unique nooks and functional features that make it attractive from all vantage points, including a shelf with kindling, a match holder, lights under the mantel, copper inlays, a firewood holder, and hearth seating. It was integrally colored a slate gray shade chosen by the homeowner.
