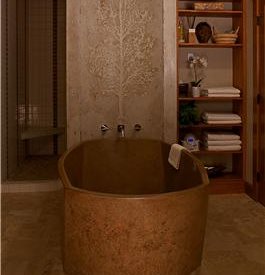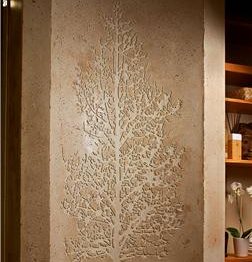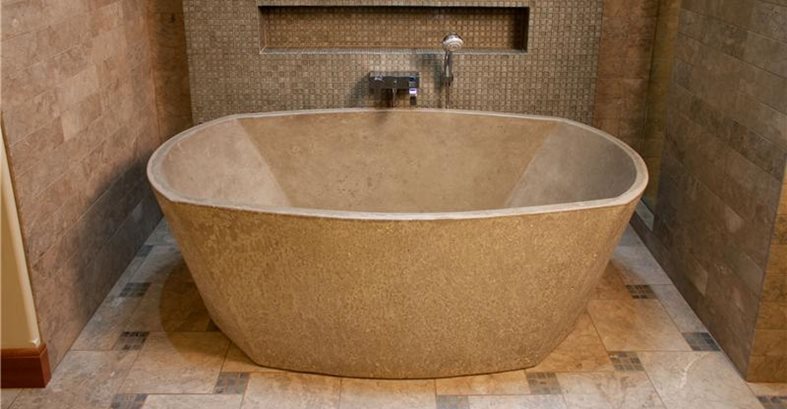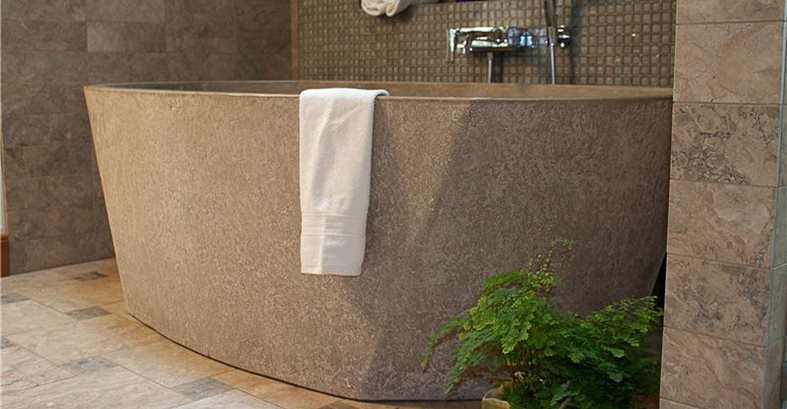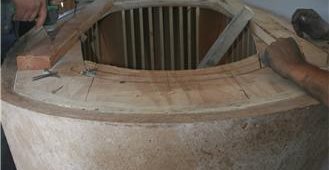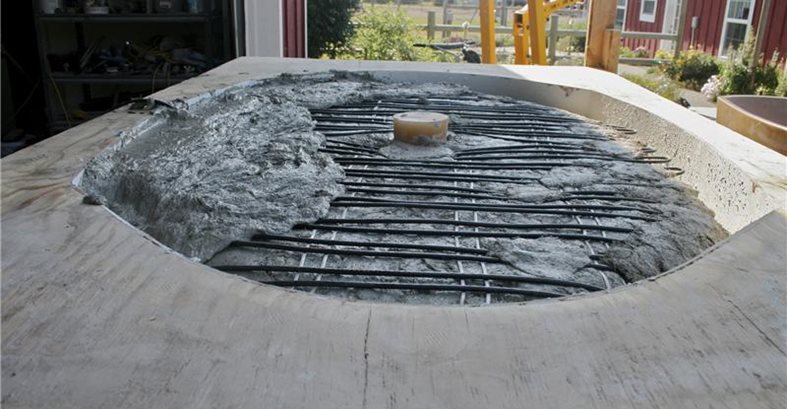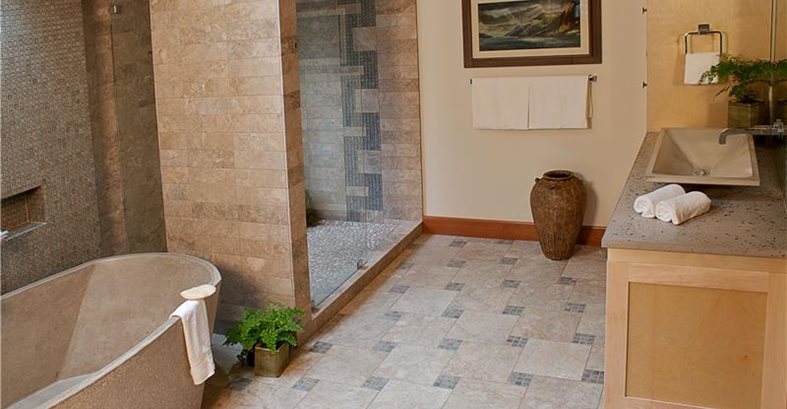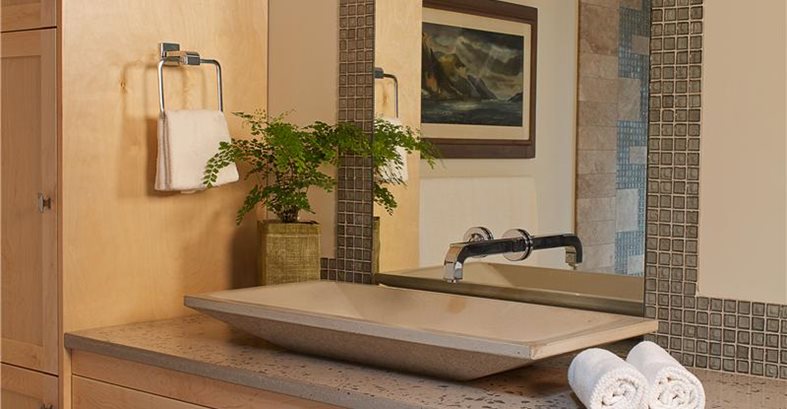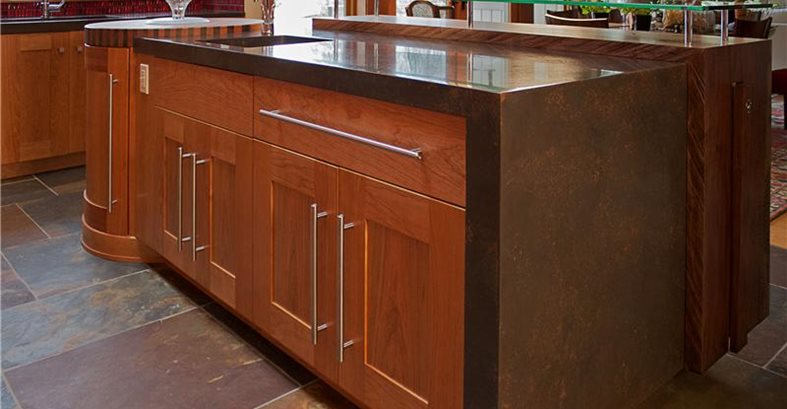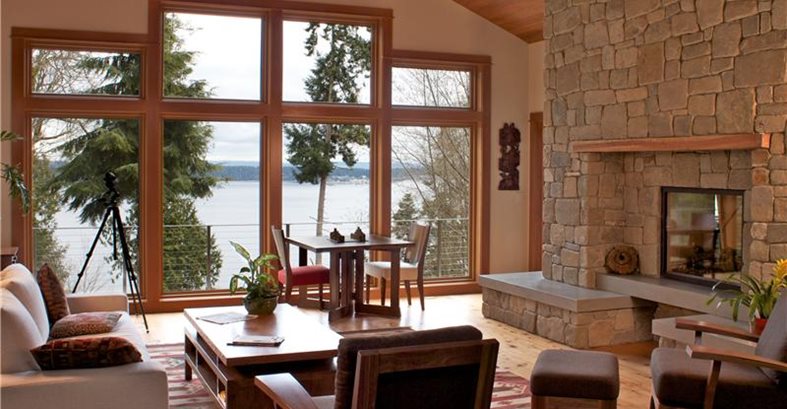- Sinks and Vessels Home
- Concrete Sink Pictures
- Integral Sinks
- Vessel Sinks
- Farmhouse & Trough Sinks: Plus other popular styles
- Design Ideas
- Bathroom Countertops: Designs and ideas for using concrete in the bathroom
- Bathroom Remodeling: Ideas for using concrete in bathroom remodels
- Concrete Sink and Tub Projects: Behind-the-scenes info and photos
- Six Design Ideas for Concrete Tubs
- Facts About Concrete Sinks
- How to Seal a Concrete Sink
- Using Prefab Sink Molds: How concrete sinks are made
Concrete Vessel Tubs and Embossed Wall Express Concrete's Full Potential
See what happens when a designer and contractor collaborate to showcase the creative possibilities of decorative concreteThe challengeTodd Crouch of Crouch Concrete has been casting custom concrete for over 8 years. But until recently, he had never tackled a concrete bathtub. "I was showing a designer we've worked with on several projects some samples in our studio of a new technique we were playing with," he says "I mentioned that I would love to do a bathtub." That conversation between Crouch and designer Alicia Brewin of Alicia Interiors led to a large residential project involving an abundance of interior cast concrete, including two concrete vessel tubs with integrally cast heating elements and a curved niche wall with an embossed tree.
"The biggest challenge was building the fiberglass mold for the tubs and figuring out the steps for pouring and embedding the heating mats," says Crouch. "Since a large part of the labor would be wrapped up in the mold making, Alicia agreed to let us use the same mold for both tubs." To make the tubs distinct, Crouch used different colors and finishing techniques.
Why concrete was chosen"When you order a tub made from more traditional materials, you are generally a bit limited as to how many options you have for customization," says Crouch. "With concrete, there are virtually no limitations in color, form, and texture. For Alicia, choosing products and materials that are unique, and that she can be involved in creatively, is very important. She gets almost as excited about concrete's potential as we do."
Design goalsThe clients wanted bathtubs big enough to accommodate two people, as well as an "earthiness" and sense of mass that made concrete the perfect choice. The design goal for the curved wall was to create subtle drama and provide a sense of enclosure for the downstairs tub. The embossed tree idea was inspired during a visit by the designer to Crouch's studio. "I was showing Alicia samples we had created with embossed designs. When this project came around, she asked if we could emboss a tree into the wall," says Crouch.
Materials usedThe molds: Wood and fiberglass for the tub and ¾-inch plywood ribs sheathed with 1/4-inch hardboard for the embossed tree wall.
Concrete mix: A very dense, impermeable mix with enough flexural strength to handle the 105-gallon capacity of the tubs. The concrete contained alkali-resistant glass fibers, VCAS white pozzolans, and CSA (calcium-silica-aluminate) cement, all from Ball Consulting. "As the tub wall thickness was only 2 ¼ inches, the flexural strength gained from the glass fibers was critical," says Crouch. "The addition of CSA gave the concrete a warm, organic cream color that was perfect for what the designer had in mind. It also produces a very strong, dense concrete."
Waterproofing additive: The Z System from Blue Concrete/Delta Performance Products, which modifies the concrete to make it less porous and produces a waterproof surface.
Sealer: ICT reactive sealer from Blue Concrete
Heating elements: EasyHeat from Mor Electric
Integral color: Custom tints made with integral pigments from Davis Colors
Secrets to success
- The curve in the tub wall had to be templated from the tub mold so it would be a perfect match. "With the addition of a little Bondo, primer, and paint, we achieved a suitable surface to cast against," says Crouch.
- A baking soda paste was sponged onto the tub molds to create voids in the surface of the concrete. The resulting voids could then be left as-is for a coral-like look, or filled with a slurry coat and then ground and polished. For a soft, subtle texture, the upstairs tub was left unfilled and the exterior only lightly polished. The downstairs tub was polished both inside and out.
- Installing the heating elements in the tub walls was Crouch's idea, and they proved to be a great success. "I felt it was important to overcome the concrete's thermal mass so it wouldn't suck all the heat out of the water," he says.
- To give the tub in the downstairs bathroom a variegated, mottled appearance, Crouch slurry coated it with a mixture of CSA cement, polymer, and integral pigments, applying several coats and making each one a different tone.
- To create the embossed image on the curved niche wall, Crouch took a photograph of a tree near the site, digitally altered the image, and then took the resulting file to a sign shop to make a paper printout. That image was then attached to a stencil material, which was hand cut and affixed to the form.
Other custom concrete for this project
- Kitchen countertops, with the same finish as the downstairs tub.
- Cast vanity top with inlaid glass in the upstairs bathroom and two vessel sinks that match the finish on the tub.
- A cast concrete hearth for the fireplace.
Words of wisdom"I think it's important to convey not only what you have done, but also what you could do given the chance," says Crouch. "That's especially true when you're working for architects and designers. If they were satisfied with something they could buy off the shelf, they wouldn't be coming to you. By nature they are always looking to push the envelope, show something new, or take something familiar and make it unique."
ContractorTodd Crouch
Crouch Concrete Inc. (www.crouchconcrete.com)
Sequim, WA 98382
 Slot Drain Ramp Sink Mold
72" with internal reinforcement
Slot Drain Ramp Sink Mold
72" with internal reinforcement
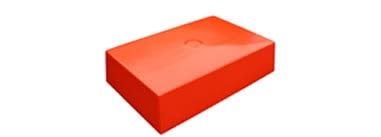 Rectangle Sink Mold
Internally reinforced. Ships in 2 to 3 business days.
Rectangle Sink Mold
Internally reinforced. Ships in 2 to 3 business days.
 Mold Making Kit
Create custom rubber molds for concrete casting
Mold Making Kit
Create custom rubber molds for concrete casting
