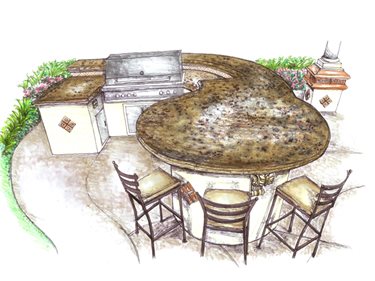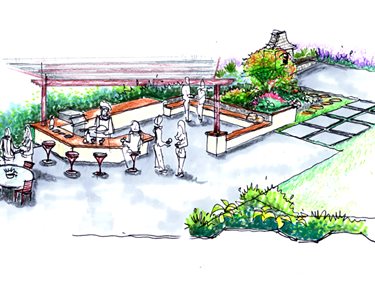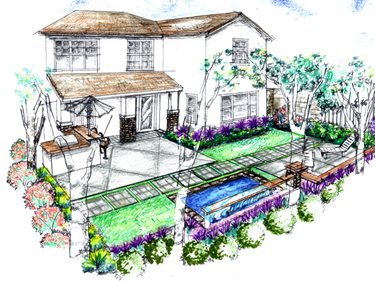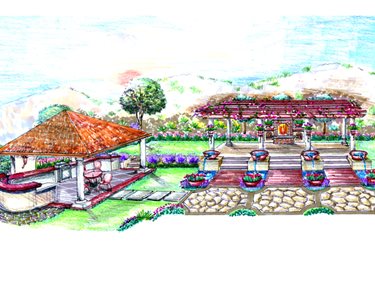- Outdoor Kitchens and Concrete Countertops
- Outdoor Kitchen Pictures
- Outdoor Kitchen Configuration and Sizing
- Industry Standard Heights for Concrete Countertops
- Outdoor Living: Planning and design tips for outdoor rooms
- Design Ideas for Outdoor Kitchens and Countertops
- How to Embed Glass in Concrete Countertops
- Fiber-Optic Concrete Countertops
- Outdoor Kitchen Flooring Options
- Outdoor Kitchen Flooring Considerations
- Concrete Patios
- Stamped Concrete
- Related Information
- Concrete Contractors: Find Products and Suppliers
Outdoor Kitchen Layout & Configurations
How to pick the best layout for your outdoor kitchenNowadays outdoor kitchens are more elaborate extensions of the indoor kitchen and far more sophisticated than a simple charcoal grill. The layout of an outdoor kitchen needs to be appropriate for the space available while meeting the entertaining and dining needs of the homeowner.
 Stand alone counter with half-circle shape
Stand alone counter with half-circle shape
 Large L-shaped counter with prepping station and serve section
Large L-shaped counter with prepping station and serve section
 Small L-shaped counter with split levels for bar service
Small L-shaped counter with split levels for bar service
 Large curved outdoor kitchen divided into a separate area from the outdoor living room and fireplace. Easily provides plenty of cooking prep areas and room for guests.
Large curved outdoor kitchen divided into a separate area from the outdoor living room and fireplace. Easily provides plenty of cooking prep areas and room for guests.
Counter Sizing
- Use the equipment list of grill size, appliances and accessories to calculate how much space is required for the counter.
- Allow for placement of a serving platter between each accessory or appliance on the counter. A good rule of thumb is 16".
Consider entertainment needs to figure out how many serve stations will be needed. If a bartender or caterer will be stationed at the counter regularly, leave a 3-4 foot working space around each.
- Scale your outdoor kitchen appropriately to the backyard space. In a smaller garden be careful not to overweight the size of the counter.
- Working triangles that are talked about so much when designing indoor kitchens are not as applicable outdoors. Of greater consideration is to plan for three main "stations" or "zones".
- Preparation zone
- Cook zone
- Serve zones (food and beverage)
Outdoor Kitchen Counter Layout Basics
- Basic stand alone counter
- L - shaped return
- U-shape
- Split levels for bar service
- Separate cook prep and serve section
View more counter layouts in the Outdoor Kitchen Photo Gallery.





