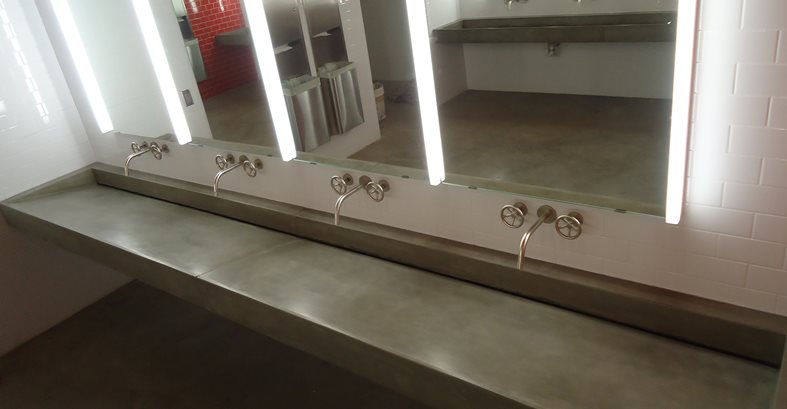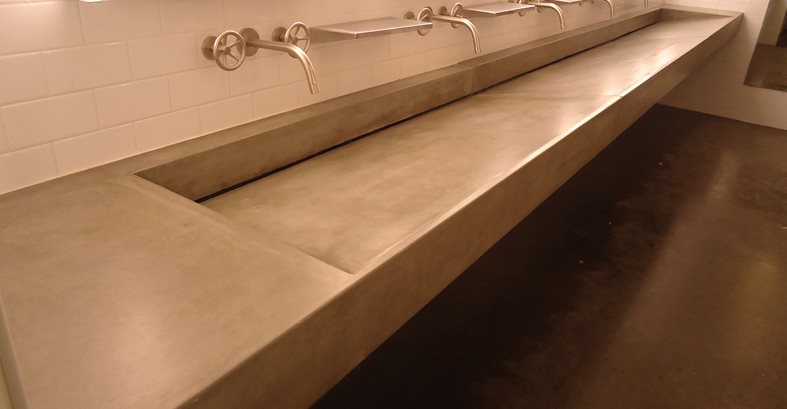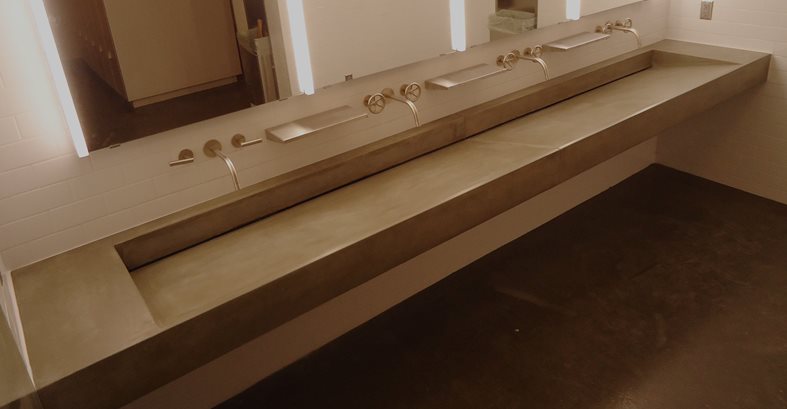- Sinks and Vessels Home
- Concrete Sink Pictures
- Integral Sinks
- Vessel Sinks
- Farmhouse & Trough Sinks: Plus other popular styles
- Design Ideas
- Bathroom Countertops: Designs and ideas for using concrete in the bathroom
- Bathroom Remodeling: Ideas for using concrete in bathroom remodels
- Concrete Sink and Tub Projects: Behind-the-scenes info and photos
- Six Design Ideas for Concrete Tubs
- Facts About Concrete Sinks
- How to Seal a Concrete Sink
- Using Prefab Sink Molds: How concrete sinks are made
Ramp-Style Concrete Sinks Liven Up Locker Rooms
Project submitted by Cole Montgomery, Urban Concrete Works, Richfield, Minn.Recently, Target Corp. converted two 100+-year-old historic buildings in downtown Minneapolis into a new 25,000-square-foot recreation space for its Twin Cities employees, called Target Plaza Commons. The new facility has an urban-chic vibe, with the brick walls, wood beams, concrete pillars and original terrazzo floors left exposed. To convey this industrial, no-frills look in the facility’s locker rooms, the architect specified the installation of long ramp-style concrete sinks. The project presented a number of challenges, not only because of the size of the sinks (two are 12 feet in length and one is 18 feet), but also the requirement for no legs or visible vertical supports.
“The original drawings had rough dimensions, but we had to determine a way to support the sinks with no exposed legs or posts and make the hidden drains function properly. We built the sinks with GFRC, and set them on an engineered steel frame that was built into the walls, using a 2x4 steel beam support in the front and 2-inch angle iron in the rear,” says contractor Cole Montgomery of Urban Concrete Works.
Forming and casting the sinks was also a challenge. A total of 13 pieces were cast, all about 6 feet long and weighing 240 pounds. All of the widths varied slightly, so Urban Concrete had to make custom molds using melamine, MDF, and laminate. “There was no room for error, with finished tile on each side, the sinks had to fit,” says Cole.
Seaming the sinks together was also a concern. The 18-foot sink has two seams, and having a slight twist or warp would have been a huge problem. “It was very important that the molds were perfect,” says Montgomery. “I spent hours just checking measurements, and in the end it showed. All of the seams were nearly perfect.”
Because the architect specified the sinks to be left a natural gray, no integral or topical color was needed. “This made my job much easier, since I had to mix multiple batches of concrete over four days of casting,” says Montgomery. To maintain the natural finish, he simply sealed the sinks with a waterborne epoxy and a coat of wax for added protection.
Montgomery says the market for decorative concrete is thriving in the Minneapolis/St. Paul area, making for some tough competition. “You really have to sell your work to get the job. I think the demand for quality decorative concrete is getting stronger and stronger. People are noticing the differences in the level of craftsmanship from different installers."
Contractor
Cole Montgomery
Urban Concrete Works, Richfield, Minn.
www.urbanconcreteworks.com
Materials used Epoxy sealer: StoneLok E3
Submit Your Own Project Photos
 Slot Drain Ramp Sink Mold
72" with internal reinforcement
Slot Drain Ramp Sink Mold
72" with internal reinforcement
 Rectangle Sink Mold
Internally reinforced. Ships in 2 to 3 business days.
Rectangle Sink Mold
Internally reinforced. Ships in 2 to 3 business days.
 Mold Making Kit
Create custom rubber molds for concrete casting
Mold Making Kit
Create custom rubber molds for concrete casting







